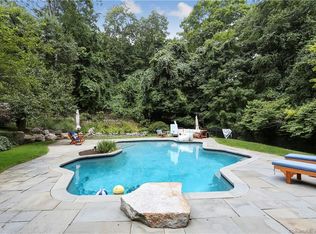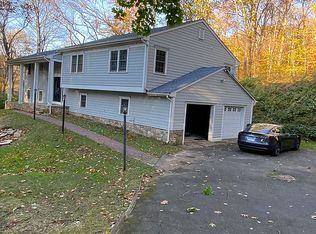Right out of House Beautiful, this immaculate center hall colonial with tremendous curb appeal is completely renovated featuring a light and bright open floor plan. Open foyer to the spacious living room with a fireplace and two glass doors to the enclosed porch. The formal dining room opens to the family room and is great for entertaining. Oversized family room with a fireplace right off of the gorgeous new eat-in kitchen with quartz countertops, shaker style cabinets, all new stainless steel appliances and French door to the brand new deck. Nicely landscaped private backyard with organic vegetable garden plots. Newly painted exterior and shutters, along with brand new entryway double doors. A new powder room completes the first floor. Lovely master bedroom with freshly remodeled ensuite bath, large walk in closet plus an additional closet. There are three additional generously sized bedrooms, all freshly painted and an additional new bathroom. All new light fixtures and paint throughout the home. The finished lower level is a nice space for informal living. There is an unfinished portion of the basement with storage and laundry, along with a sparkling clean two car garage. Other updates include: new electric panel including wiring for generator, dual zone air conditioning system, roof, gutters, and much more. This perfect turn key home within the Saw Mill Association also offers year round family friendly activities. Entrance to nature preserve is across the street.
This property is off market, which means it's not currently listed for sale or rent on Zillow. This may be different from what's available on other websites or public sources.

