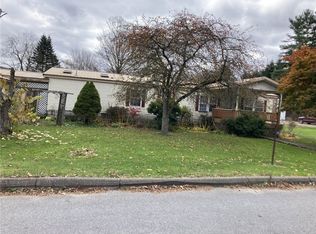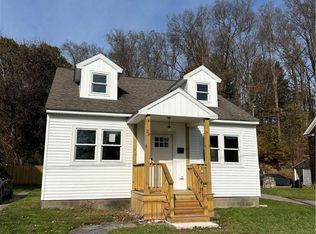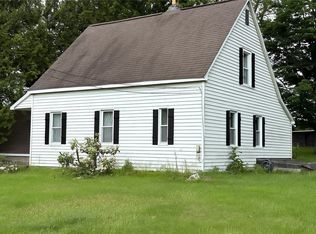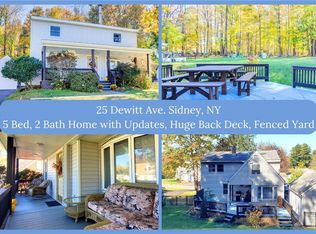Discover the comfort, peaceful surroundings, and low maintenance this quality home has to offer. This inviting move-in ready ranch is tucked away on a pleasant neighborhood street, while being only minutes from downtown Bainbridge and Sidney. Step inside from the attached 2 car garage to find an oversized foyer area with conveniently located washer and dryer hookups. The recently renovated kitchen flows directly into the generous sized dining room and living room, where sunlight streams across the beautiful hardwood floors. This floor also features 3 bedrooms, a bathroom, and numerous closets throughout. The full basement has a newer sump pump and oil tank, plenty of storage space, and room to add additional living space. Step out back to find a fully fenced backyard with an apple tree and a 10x10 shed with new roof. Enjoy peace and quiet on the back porch, while taking in the stunning views. You may even be greeted by a cow or two passing by on the neighboring land. Some additional upgrades on this home include a new roof (2020), new vinyl gutters (2024), generator hook up, new refrigerator and microwave, 8x20 back porch, as well as a radon mitigation system. This home is ideal for anyone seeking a calm retreat with minimal upkeep. Schedule your private showing today. Property is NOT in a flood zone.
Active
$233,000
158 Dingman Hill Rd, Bainbridge, NY 13733
3beds
1,304sqft
Single Family Residence
Built in 1955
0.38 Acres Lot
$-- Zestimate®
$179/sqft
$-- HOA
What's special
Recently renovated kitchenStunning viewsInviting move-in ready ranchGenerous sized dining roomFully fenced backyardOversized foyer area
- 39 days |
- 367 |
- 10 |
Zillow last checked: 9 hours ago
Listing updated: December 12, 2025 at 08:51am
Listing by:
Coldwell Banker Timberland Properties 607-604-4394,
Shelly Nichols 607-437-6317
Source: NYSAMLSs,MLS#: R1652375 Originating MLS: Otsego-Delaware
Originating MLS: Otsego-Delaware
Tour with a local agent
Facts & features
Interior
Bedrooms & bathrooms
- Bedrooms: 3
- Bathrooms: 1
- Full bathrooms: 1
- Main level bathrooms: 1
- Main level bedrooms: 3
Heating
- Oil, Baseboard, Hot Water
Cooling
- Window Unit(s)
Appliances
- Included: Dishwasher, Electric Oven, Electric Range, Freezer, Microwave, Oil Water Heater, Refrigerator
- Laundry: Main Level
Features
- Ceiling Fan(s), Entrance Foyer, Separate/Formal Living Room, Solid Surface Counters, Bedroom on Main Level, Main Level Primary
- Flooring: Hardwood, Varies, Vinyl
- Windows: Thermal Windows
- Basement: Full,Sump Pump
- Has fireplace: No
Interior area
- Total structure area: 1,304
- Total interior livable area: 1,304 sqft
Property
Parking
- Total spaces: 2
- Parking features: Attached, Electricity, Garage, Driveway, Garage Door Opener
- Attached garage spaces: 2
Features
- Levels: One
- Stories: 1
- Patio & porch: Deck, Open, Porch
- Exterior features: Blacktop Driveway, Deck, Fully Fenced, Private Yard, See Remarks
- Fencing: Full
Lot
- Size: 0.38 Acres
- Dimensions: 118 x 140
- Features: Rectangular, Rectangular Lot, Residential Lot
Details
- Additional structures: Shed(s), Storage
- Parcel number: 255.110
- Special conditions: Standard
Construction
Type & style
- Home type: SingleFamily
- Architectural style: Ranch
- Property subtype: Single Family Residence
Materials
- Vinyl Siding
- Foundation: Block
- Roof: Asphalt,Shingle
Condition
- Resale
- Year built: 1955
Utilities & green energy
- Sewer: Septic Tank
- Water: Well
- Utilities for property: High Speed Internet Available
Community & HOA
Community
- Security: Radon Mitigation System
Location
- Region: Bainbridge
Financial & listing details
- Price per square foot: $179/sqft
- Tax assessed value: $92,000
- Annual tax amount: $3,567
- Date on market: 11/29/2025
- Cumulative days on market: 210 days
- Listing terms: Cash,Conventional,FHA,USDA Loan,VA Loan
Estimated market value
Not available
Estimated sales range
Not available
Not available
Price history
Price history
| Date | Event | Price |
|---|---|---|
| 11/29/2025 | Listed for sale | $233,000$179/sqft |
Source: | ||
| 11/29/2025 | Listing removed | $233,000$179/sqft |
Source: | ||
| 9/25/2025 | Price change | $233,000-0.9%$179/sqft |
Source: | ||
| 7/24/2025 | Price change | $235,000-1.3%$180/sqft |
Source: | ||
| 5/28/2025 | Listed for sale | $238,000+108.8%$183/sqft |
Source: | ||
Public tax history
Public tax history
| Year | Property taxes | Tax assessment |
|---|---|---|
| 2024 | -- | $92,000 |
| 2023 | -- | $92,000 |
| 2022 | -- | $92,000 |
Find assessor info on the county website
BuyAbility℠ payment
Estimated monthly payment
Boost your down payment with 6% savings match
Earn up to a 6% match & get a competitive APY with a *. Zillow has partnered with to help get you home faster.
Learn more*Terms apply. Match provided by Foyer. Account offered by Pacific West Bank, Member FDIC.Climate risks
Neighborhood: 13733
Nearby schools
GreatSchools rating
- 5/10Greenlawn Elementary SchoolGrades: 2-6Distance: 1.6 mi
- 7/10Bainbridge Guilford High SchoolGrades: 7-12Distance: 1.9 mi
- NAGuilford Elementary SchoolGrades: PK-1Distance: 7.3 mi
Schools provided by the listing agent
- District: Bainbridge-Guilford
Source: NYSAMLSs. This data may not be complete. We recommend contacting the local school district to confirm school assignments for this home.
- Loading
- Loading




