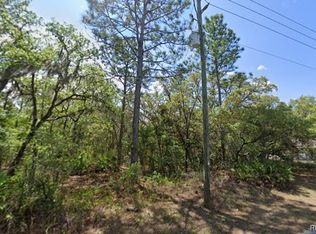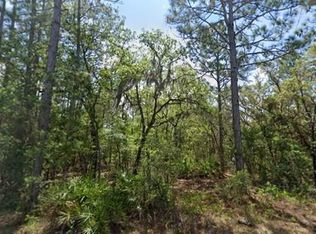Sold for $445,000 on 06/27/25
$445,000
158 Daisy St, Homosassa, FL 34446
4beds
2,334sqft
Single Family Residence
Built in 2023
0.28 Acres Lot
$439,400 Zestimate®
$191/sqft
$2,430 Estimated rent
Home value
$439,400
$387,000 - $501,000
$2,430/mo
Zestimate® history
Loading...
Owner options
Explore your selling options
What's special
PRICED TO SELL!!! MOTIVATED SELLERS!! PRISTINE POOL HOME!! This immaculate beauty boasts 4 bedrooms and 2 full baths. Relax on the screened-in lanai or take a dip in the pool overlooking the wildlife preserve. The lovely surrounding neighborhood eludes a sense of calm and tranquility. This home in Oak Village is approximately 10 miles southeast of the town of Homosassa. Within a reasonable distance from transportation channels, educational facilities, entertainment venues and grocery outlets this area is quiet and desirable. The new construction of this home in 2023 makes it move in ready as it has been meticulously maintained. Book your showing today. Don't let this one slip by.
Zillow last checked: 8 hours ago
Listing updated: June 30, 2025 at 07:54am
Listing Provided by:
Y Moon 813-446-2850,
PEOPLE'S CHOICE REALTY SVC LLC 813-933-0677
Bought with:
Tiffany Steck, 3611440
BHHS FLORIDA PROPERTIES GROUP
Source: Stellar MLS,MLS#: TB8372547 Originating MLS: Suncoast Tampa
Originating MLS: Suncoast Tampa

Facts & features
Interior
Bedrooms & bathrooms
- Bedrooms: 4
- Bathrooms: 2
- Full bathrooms: 2
Primary bedroom
- Features: Built-in Closet
- Level: First
- Area: 208 Square Feet
- Dimensions: 13x16
Bedroom 2
- Features: Built-in Closet
- Level: First
- Area: 132 Square Feet
- Dimensions: 11x12
Bedroom 3
- Features: Built-in Closet
- Level: First
- Area: 110 Square Feet
- Dimensions: 11x10
Bathroom 4
- Features: Built-in Closet
- Level: First
- Area: 132 Square Feet
- Dimensions: 11x12
Dining room
- Level: First
- Area: 144 Square Feet
- Dimensions: 12x12
Family room
- Level: First
- Area: 384 Square Feet
- Dimensions: 16x24
Kitchen
- Level: First
- Area: 110 Square Feet
- Dimensions: 11x10
Living room
- Level: First
- Area: 195 Square Feet
- Dimensions: 15x13
Heating
- Central
Cooling
- Central Air
Appliances
- Included: Cooktop, Dishwasher, Disposal, Electric Water Heater, Microwave, Refrigerator
- Laundry: Electric Dryer Hookup, Inside, Laundry Room, Washer Hookup
Features
- Accessibility Features, Ceiling Fan(s), High Ceilings, Kitchen/Family Room Combo, L Dining, Open Floorplan
- Flooring: Carpet, Tile
- Windows: Window Treatments
- Has fireplace: No
Interior area
- Total structure area: 3,053
- Total interior livable area: 2,334 sqft
Property
Parking
- Total spaces: 2
- Parking features: Garage
- Garage spaces: 2
Features
- Levels: One
- Stories: 1
- Exterior features: Lighting, Private Mailbox
- Has private pool: Yes
- Pool features: In Ground, Lighting, Pool Alarm
Lot
- Size: 0.28 Acres
- Features: Conservation Area
Details
- Parcel number: 18E20S130020021200330
- Zoning: PDR
- Special conditions: None
Construction
Type & style
- Home type: SingleFamily
- Architectural style: Ranch
- Property subtype: Single Family Residence
Materials
- Block, Stucco
- Foundation: Slab
- Roof: Shingle
Condition
- New construction: No
- Year built: 2023
Utilities & green energy
- Sewer: Public Sewer
- Water: Public
- Utilities for property: Electricity Connected, Public, Water Connected
Community & neighborhood
Location
- Region: Homosassa
- Subdivision: SUGARMILL WOODS, OAK VILLAGE
HOA & financial
HOA
- Has HOA: Yes
- HOA fee: $12 monthly
- Association name: Oak Village Office Manager
- Association phone: 352-621-8053
Other fees
- Pet fee: $0 monthly
Other financial information
- Total actual rent: 0
Other
Other facts
- Listing terms: Cash,Conventional,FHA,VA Loan
- Ownership: Fee Simple
- Road surface type: Paved
Price history
| Date | Event | Price |
|---|---|---|
| 6/27/2025 | Sold | $445,000-1.1%$191/sqft |
Source: | ||
| 6/3/2025 | Pending sale | $450,000$193/sqft |
Source: | ||
| 5/7/2025 | Price change | $450,000-2.2%$193/sqft |
Source: | ||
| 4/24/2025 | Price change | $460,000-1.1%$197/sqft |
Source: | ||
| 4/10/2025 | Listed for sale | $465,000+32.1%$199/sqft |
Source: | ||
Public tax history
| Year | Property taxes | Tax assessment |
|---|---|---|
| 2024 | $3,499 +965.9% | $263,444 +1265% |
| 2023 | $328 +26.2% | $19,300 +73.4% |
| 2022 | $260 +14.3% | $11,132 +10% |
Find assessor info on the county website
Neighborhood: Sugarmill Woods
Nearby schools
GreatSchools rating
- 6/10Lecanto Primary SchoolGrades: PK-5Distance: 9 mi
- 5/10Lecanto Middle SchoolGrades: 6-8Distance: 9.1 mi
- 5/10Lecanto High SchoolGrades: 9-12Distance: 9 mi

Get pre-qualified for a loan
At Zillow Home Loans, we can pre-qualify you in as little as 5 minutes with no impact to your credit score.An equal housing lender. NMLS #10287.
Sell for more on Zillow
Get a free Zillow Showcase℠ listing and you could sell for .
$439,400
2% more+ $8,788
With Zillow Showcase(estimated)
$448,188

