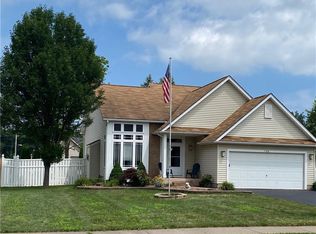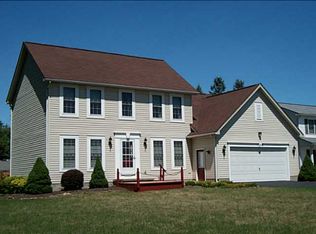Closed
$373,000
158 Daffodil Trl, Rochester, NY 14626
4beds
1,824sqft
Single Family Residence
Built in 2001
0.3 Acres Lot
$388,700 Zestimate®
$204/sqft
$2,988 Estimated rent
Maximize your home sale
Get more eyes on your listing so you can sell faster and for more.
Home value
$388,700
$369,000 - $408,000
$2,988/mo
Zestimate® history
Loading...
Owner options
Explore your selling options
What's special
You won't want to miss this incredible opportunity to own this beautiful 4BR, 2.5 Bath home in Greece Schools! SO MANY UPDATES!! Completely NEW Kitchen with appliances and fixtures. NEW Luxury Plank Vinyl Flooring throughout the whole 1st floor. ALL new Baths too! Fresh paint and updated fixtures throughout!! Relax and enjoy your private, fully-fenced backyard complete with deck and shed. Then go take a walk through this private, sidewalk-lined street! Open House on Sunday June 11 from 11-12:30. Delayed Negotiations on Monday at 4pm. Please allow24 hours for response to all offers.
Zillow last checked: 8 hours ago
Listing updated: July 27, 2023 at 09:32am
Listed by:
Mary G Corcoran 585-899-9640,
Keller Williams Realty Greater Rochester
Bought with:
Hiba S. Ibrahim, 10401325111
Empire Realty Group
Source: NYSAMLSs,MLS#: R1476244 Originating MLS: Rochester
Originating MLS: Rochester
Facts & features
Interior
Bedrooms & bathrooms
- Bedrooms: 4
- Bathrooms: 3
- Full bathrooms: 2
- 1/2 bathrooms: 1
- Main level bathrooms: 1
Bedroom 1
- Level: Second
Bedroom 1
- Level: Second
Bedroom 2
- Level: Second
Bedroom 2
- Level: Second
Bedroom 3
- Level: Second
Bedroom 3
- Level: Second
Bedroom 4
- Level: Second
Bedroom 4
- Level: Second
Basement
- Level: Basement
Basement
- Level: Basement
Dining room
- Level: First
Dining room
- Level: First
Family room
- Level: First
Family room
- Level: First
Kitchen
- Level: First
Kitchen
- Level: First
Heating
- Gas, Forced Air
Cooling
- Central Air
Appliances
- Included: Dishwasher, Electric Cooktop, Exhaust Fan, Electric Oven, Electric Range, Disposal, Gas Water Heater, Refrigerator, Range Hood, Washer
- Laundry: Main Level
Features
- Ceiling Fan(s), Cathedral Ceiling(s), Separate/Formal Dining Room, Entrance Foyer, Eat-in Kitchen, Separate/Formal Living Room, Granite Counters, Kitchen Island, Pantry, Sliding Glass Door(s)
- Flooring: Carpet, Luxury Vinyl, Tile, Varies
- Doors: Sliding Doors
- Basement: Partially Finished,Sump Pump
- Number of fireplaces: 1
Interior area
- Total structure area: 1,824
- Total interior livable area: 1,824 sqft
Property
Parking
- Total spaces: 3
- Parking features: Attached, Garage, Garage Door Opener
- Attached garage spaces: 3
Features
- Levels: Two
- Stories: 2
- Patio & porch: Patio
- Exterior features: Blacktop Driveway, Fully Fenced, Patio, Private Yard, See Remarks
- Fencing: Full
Lot
- Size: 0.30 Acres
- Dimensions: 83 x 176
- Features: Residential Lot
Details
- Additional structures: Shed(s), Storage
- Parcel number: 2628000580300004068000
- Special conditions: Standard
Construction
Type & style
- Home type: SingleFamily
- Architectural style: Colonial,Two Story
- Property subtype: Single Family Residence
Materials
- Vinyl Siding
- Foundation: Block
- Roof: Asphalt
Condition
- Resale
- Year built: 2001
Utilities & green energy
- Electric: Fuses
- Sewer: Connected
- Water: Connected, Public
- Utilities for property: Cable Available, High Speed Internet Available, Sewer Connected, Water Connected
Community & neighborhood
Location
- Region: Rochester
- Subdivision: Images West Sec 02
Other
Other facts
- Listing terms: Cash,Conventional,FHA,VA Loan
Price history
| Date | Event | Price |
|---|---|---|
| 7/26/2023 | Sold | $373,000+24.4%$204/sqft |
Source: | ||
| 6/13/2023 | Pending sale | $299,900$164/sqft |
Source: | ||
| 6/8/2023 | Listed for sale | $299,900+74.4%$164/sqft |
Source: | ||
| 12/14/2018 | Sold | $172,000+1.2%$94/sqft |
Source: | ||
| 11/6/2018 | Pending sale | $169,900$93/sqft |
Source: Howard Hanna - Greece #R1144146 Report a problem | ||
Public tax history
| Year | Property taxes | Tax assessment |
|---|---|---|
| 2024 | -- | $217,900 |
| 2023 | -- | $217,900 +19.6% |
| 2022 | -- | $182,200 |
Find assessor info on the county website
Neighborhood: 14626
Nearby schools
GreatSchools rating
- NAAutumn Lane Elementary SchoolGrades: PK-2Distance: 1.9 mi
- 4/10Athena Middle SchoolGrades: 6-8Distance: 2.6 mi
- 6/10Athena High SchoolGrades: 9-12Distance: 2.6 mi
Schools provided by the listing agent
- District: Greece
Source: NYSAMLSs. This data may not be complete. We recommend contacting the local school district to confirm school assignments for this home.

