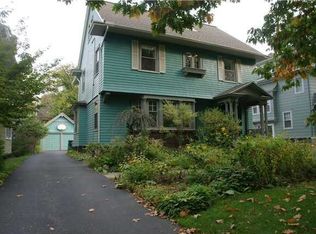Welcome To 158 Crosman Terrace!It's All In The Details.Conveniently Located In The Upper Monroe Neighborhood.Walking Distance To Cobbs Hill & Highland Park.This 3188 Sq.Ft.Home Offers 4BR,3 1/2BA With SO Many Original Details Mixed With Old World Charm.French Doors Lead You To a LARGE Inviting Front Porch.Open Living Room Complete w/ Classic Built-Ins And Leaded Pocket Doors Flow To The Formal Dining Room.UPDATED,BRIGHT Kitchen Complete With Maple Cabinets,Soapstone Countertops,Butler's Pantry Offers Tons of Cabinet Space.Retreat To The 2nd Level w/ 3 SPACIOUS Bedrooms & Closets.Master BR Complete With Its Own Master BA.Heated 3rd Floor is Complete w/ FULL Bath & BR/Bonus Space.Coffered Ceilings,Crown Molding,Mahogany Trim & Hardwoods Throughout!The Partially Fenced Back Yard Offers A Pergola And Mature Gardens.This Home Is Greenlight Equipped.UPDATED Electric Throughout.Don't Miss Out!First Showings Begin May 16th.All Offers Presented On Saturday,May 18th at 4pm.
This property is off market, which means it's not currently listed for sale or rent on Zillow. This may be different from what's available on other websites or public sources.
