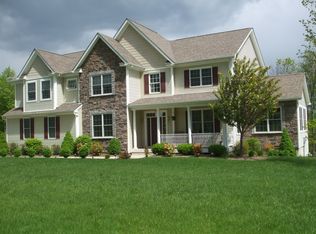Sold for $950,000
$950,000
158 Country Club Road, Hopewell Junction, NY 12533
5beds
5,220sqft
Single Family Residence, Residential
Built in 2004
1.01 Acres Lot
$1,057,600 Zestimate®
$182/sqft
$5,587 Estimated rent
Home value
$1,057,600
$1.00M - $1.12M
$5,587/mo
Zestimate® history
Loading...
Owner options
Explore your selling options
What's special
An exceptional opportunity to own a Grand Majestic home. Come and experience all this home has to offer.
It all starts here in this immaculately maintained 5 beds 3.5 bath colonial style home conveniently located in the desirable area of The Legends in sought after East Fishkill. As you enter through front door you are greeted with a open floor plan, hardwood floors formal living room, custom built conservatory room, family room with a gas fireplace and cathedral ceilings. French doors to an office with beautiful views of golf course green. and a second stairway going into the kitchen from the bedrooms. Your well-appointed kitchen is highlighted by granite island countertop, plenty of cabinetry and stainless-steel appliances, 36" gas stove and a double oven. A lovely sunroom off the kitchen with cathedral ceiling and leading out to the back deck affords incredible sunrises and golf green view The second-floor master bedroom an ensuite with tray ceilings, highlighted by two walk-in closets, large master bath with oversized jetted Jacuzzi tub perfect for relaxation, separate shower, and dual sinks marble vanity, large bonus room off the master to use as you wish.. Three large additional bedrooms and full bath complete the top floor. Last but not least the full lower level with 9 foot ceilings comes equipped with a media room, play area, and a full bath with heated floors and steam shower a fifth bedroom and closets and plumbed out for a kitchen or wet bar. Beautiful French doors leading out to the back patio where sits a gorgeous hot tub. There is plenty to enjoy inside and out, whole house speaker system built in, 3 car attached garage with high ceilings and wiring in place for an electric charging station for electric battery cars, generator outlet and installed transfer switch, central air, central vacuum, a spacious office on the main level, separate laundry room with large sink and cabinets, recent work includes a complete house painting inside top to bottom, brand new carpets in areas, new driveway installed, power wash exterior. Electronics/Smart home: (Phone-App Controlled) features include: Arlo doorbell cam/audio, Nest Thermostats, Hunter Irrigation Zone controls, Lift-Master Garage Door cam/audio/temp and remote open, Arlo Security Cameras and Monitored ADT Security w/Smoke & Fire sensors. Updated and sealed walkway and patio. Municipal water and sewer. Natural gas lines in place for a future pool, future outdoor fireplace & outdoor kitchen. Additional Information: Amenities:Soaking Tub,Steam Shower,ParkingFeatures:3 Car Attached,
Zillow last checked: 8 hours ago
Listing updated: November 16, 2024 at 07:02am
Listed by:
Philip Bisesto 914-804-5680,
HomeSmart Homes & Estates 845-547-0005
Bought with:
Kathleen Leighton, 10401343515
Keller Williams Realty
Source: OneKey® MLS,MLS#: H6239436
Facts & features
Interior
Bedrooms & bathrooms
- Bedrooms: 5
- Bathrooms: 4
- Full bathrooms: 3
- 1/2 bathrooms: 1
Bonus room
- Description: off Master suite
- Level: Second
Heating
- Forced Air
Cooling
- Central Air
Appliances
- Included: Cooktop, Dishwasher, Dryer, Microwave, Refrigerator, Stainless Steel Appliance(s), Washer, Gas Water Heater
- Laundry: Inside
Features
- Cathedral Ceiling(s), Ceiling Fan(s), Central Vacuum, Chandelier, Entrance Foyer, Formal Dining, Granite Counters, Primary Bathroom, Speakers
- Flooring: Carpet, Hardwood
- Doors: ENERGY STAR Qualified Doors
- Windows: Blinds, Drapes, Oversized Windows
- Basement: Finished,Walk-Out Access
- Attic: Pull Stairs
Interior area
- Total structure area: 5,220
- Total interior livable area: 5,220 sqft
Property
Parking
- Total spaces: 3
- Parking features: Attached, Driveway, Garage Door Opener
- Has uncovered spaces: Yes
Features
- Levels: Three Or More
- Stories: 3
- Patio & porch: Deck, Patio
- Exterior features: Mailbox, Speakers
Lot
- Size: 1.01 Acres
- Features: Level, Sloped, Sprinklers In Front, Sprinklers In Rear, Wooded
Details
- Parcel number: 1328006558034964470000
Construction
Type & style
- Home type: SingleFamily
- Architectural style: Colonial,Contemporary
- Property subtype: Single Family Residence, Residential
Materials
- Brick, Energy Star, Fiberglass Insulation, Vinyl Siding
Condition
- Actual
- Year built: 2004
Utilities & green energy
- Sewer: Public Sewer
- Water: Public
- Utilities for property: Trash Collection Private
Community & neighborhood
Security
- Security features: Security System
Community
- Community features: Golf
Location
- Region: Hopewell Junction
- Subdivision: The Legends
Other
Other facts
- Listing agreement: Exclusive Right To Sell
Price history
| Date | Event | Price |
|---|---|---|
| 8/7/2023 | Sold | $950,000+0%$182/sqft |
Source: | ||
| 6/1/2023 | Pending sale | $949,900$182/sqft |
Source: | ||
| 4/1/2023 | Listed for sale | $949,900+33%$182/sqft |
Source: | ||
| 9/1/2005 | Sold | $714,205$137/sqft |
Source: Public Record Report a problem | ||
Public tax history
| Year | Property taxes | Tax assessment |
|---|---|---|
| 2024 | -- | $903,300 +6% |
| 2023 | -- | $851,800 +10% |
| 2022 | -- | $774,400 +12% |
Find assessor info on the county website
Neighborhood: 12533
Nearby schools
GreatSchools rating
- 7/10Gayhead SchoolGrades: K-6Distance: 2.7 mi
- 8/10Van Wyck Junior High SchoolGrades: 7-8Distance: 2.9 mi
- 8/10John Jay Senior High SchoolGrades: 9-12Distance: 5.5 mi
Schools provided by the listing agent
- Elementary: Fishkill Plains Elementary School
- Middle: Van Wyck Junior High School
- High: John Jay High School
Source: OneKey® MLS. This data may not be complete. We recommend contacting the local school district to confirm school assignments for this home.
Get a cash offer in 3 minutes
Find out how much your home could sell for in as little as 3 minutes with a no-obligation cash offer.
Estimated market value$1,057,600
Get a cash offer in 3 minutes
Find out how much your home could sell for in as little as 3 minutes with a no-obligation cash offer.
Estimated market value
$1,057,600
