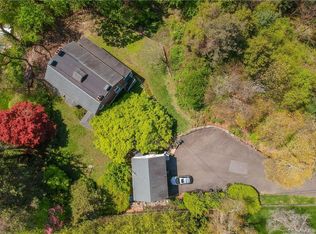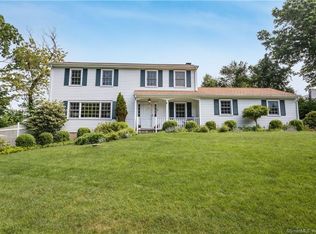Wonderful collaboration between award winning designer and builder to create this fantastic modern farm house. Step into this bright, light and fun home and be wowed at every turn. The open floor plan is the heart of the home with clear views to the back yard through fully collapsable doors. There is perfect flow for entertaining with open dining room, two islands, lighted wine storage, bar area and impressive kitchen with professional appliances. A few first floor special areas of note are the private reading nook, student homework station, built in banquet and table in the family room, and amazing screened porch with swing that over looks the in ground pool. The master suite is a true private retreat with fireplace and reclaimed wood wall accent. There are three additional family bedrooms with baths down the hall. To complete the second floor there is an amazing accessory apartment that is fully outfitted with kitchen/living room and huge bedroom with full bath. The lower level completes the offering with theater, billiard room, hang out/gaming space and a man cave work area plus storage. A truly special offering not to be missed.
This property is off market, which means it's not currently listed for sale or rent on Zillow. This may be different from what's available on other websites or public sources.

