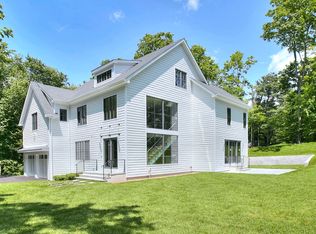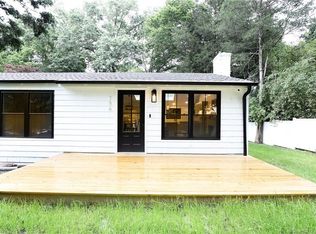Sold for $800,000 on 08/13/24
$800,000
158 Compo Road North, Westport, CT 06880
--beds
--baths
0.52Acres
Unimproved Land
Built in ----
0.52 Acres Lot
$-- Zestimate®
$--/sqft
$3,372 Estimated rent
Home value
Not available
Estimated sales range
Not available
$3,372/mo
Zestimate® history
Loading...
Owner options
Explore your selling options
What's special
Build your dream home at this most convenient North Compo location. Easy walk to tennis, baseball fields and downtown. 158 Compo (AKA Hubbel's Lane) offers .52 acres at the end of a private right of way - affording quiet and privacy from the road. Bring your imagination and seize this wonderful opportunity to create a distinctive residence. Mostly level with some wetlands which are noted on the plot map in the supplements. Sale subject to Probate Court Approval.
Zillow last checked: 8 hours ago
Listing updated: October 01, 2024 at 12:06am
Listed by:
Pat Prenderville 203-984-9423,
Higgins Group Real Estate 203-254-9000
Bought with:
Maryann Levanti, REB.0756535
Higgins Group Bedford Square
Source: Smart MLS,MLS#: 24006894
Facts & features
Property
Features
- Frontage length: 25
Lot
- Size: 0.52 Acres
- Features: Rear Lot, Wetlands, Level, Suburban
Details
- Parcel number: 410748
- Zoning: A
Utilities & green energy
- Sewer: Septic Tank
- Water: Public
- Utilities for property: Electricity Available
Community & neighborhood
Community
- Community features: Near Public Transport, Golf, Health Club, Library, Medical Facilities, Public Rec Facilities, Tennis Court(s)
Location
- Region: Westport
- Subdivision: Downtown North
Price history
| Date | Event | Price |
|---|---|---|
| 10/6/2025 | Listing removed | $2,900,000 |
Source: | ||
| 6/18/2025 | Price change | $2,900,000-3.3% |
Source: | ||
| 5/23/2025 | Listed for sale | $3,000,000 |
Source: | ||
| 5/19/2025 | Listing removed | $3,000,000 |
Source: | ||
| 5/1/2025 | Listed for sale | $3,000,000+275% |
Source: | ||
Public tax history
| Year | Property taxes | Tax assessment |
|---|---|---|
| 2025 | $5,994 -1.5% | $317,800 -2.8% |
| 2024 | $6,085 +1.5% | $326,800 |
| 2023 | $5,997 +1.6% | $326,800 |
Find assessor info on the county website
Neighborhood: Coleytown
Nearby schools
GreatSchools rating
- 9/10Coleytown Elementary SchoolGrades: K-5Distance: 1.3 mi
- 9/10Coleytown Middle SchoolGrades: 6-8Distance: 1.5 mi
- 10/10Staples High SchoolGrades: 9-12Distance: 1.5 mi
Schools provided by the listing agent
- Elementary: Coleytown
- Middle: Coleytown
- High: Staples
Source: Smart MLS. This data may not be complete. We recommend contacting the local school district to confirm school assignments for this home.

