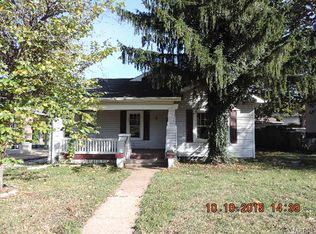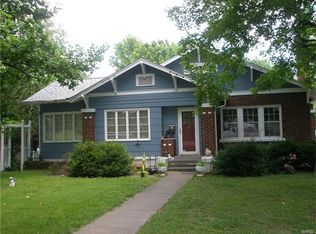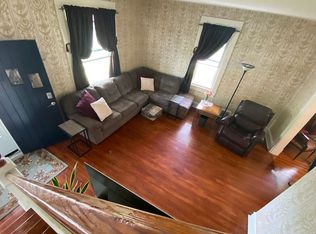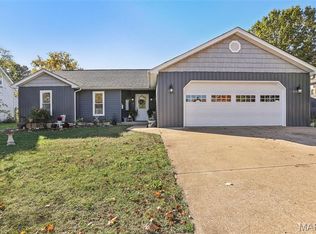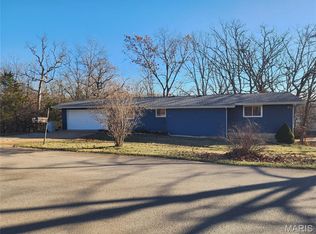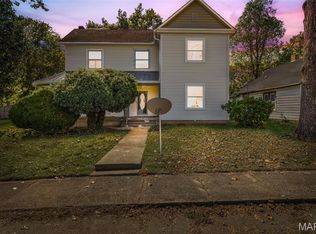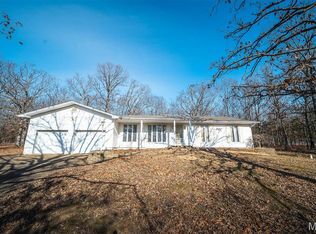This stunning home has a warm, welcoming feeling once you walk through the front door with its open concept, tall ceilings, and a ton of light flooding through the living room, dining room & kitchen. The home has updated flooring throughout the place & there are 3 bedrooms, 2 full baths, and a main floor laundry room for ease of living all on one floor. In the walkout basement, there is a ton of space available for storage. There is also a covered porch on the back of the home for barbecues and entertaining company with a privacy fence to give you peace of mind with children & pets. Parking is easy with the long driveway and a 1-car garage for tools and lawn mowers. The home has a beautiful yard with tall oaks in the front for shade. A 1-year home warranty is also being provided. A new roof has been installed. The property is located within walking distance to Lakeview Park for fishing and hiking & downtown is just a short walk from the home. This is a beautiful neighborhood to call home!
Active
Listing Provided by:
Kathleen A Kelly 573-631-6465,
Gateway Real Estate
Price cut: $2K (9/30)
$223,000
158 Church St, Bonne Terre, MO 63628
3beds
1,625sqft
Est.:
Single Family Residence
Built in 1936
0.3 Acres Lot
$222,700 Zestimate®
$137/sqft
$-- HOA
What's special
Privacy fenceWalkout basementCovered porchLong drivewayOpen conceptA ton of lightUpdated flooring
- 161 days |
- 397 |
- 21 |
Likely to sell faster than
Zillow last checked: 8 hours ago
Listing updated: September 30, 2025 at 04:47pm
Listing Provided by:
Kathleen A Kelly 573-631-6465,
Gateway Real Estate
Source: MARIS,MLS#: 25048106 Originating MLS: Mineral Area Board of REALTORS
Originating MLS: Mineral Area Board of REALTORS
Tour with a local agent
Facts & features
Interior
Bedrooms & bathrooms
- Bedrooms: 3
- Bathrooms: 2
- Full bathrooms: 2
- Main level bathrooms: 2
- Main level bedrooms: 3
Heating
- Forced Air
Cooling
- Central Air
Appliances
- Included: Dishwasher, Free-Standing Electric Oven, Refrigerator
- Laundry: Main Level
Features
- Flooring: Hardwood, Laminate
- Has basement: Yes
- Has fireplace: No
Interior area
- Total structure area: 1,625
- Total interior livable area: 1,625 sqft
- Finished area above ground: 1,625
- Finished area below ground: 634
Property
Parking
- Total spaces: 1
- Parking features: Additional Parking
- Garage spaces: 1
Features
- Levels: One
- Patio & porch: Covered, Front Porch, Patio
- Exterior features: Private Yard
- Fencing: Privacy
Lot
- Size: 0.3 Acres
- Dimensions: 0.298
- Features: Back Yard, Level, Private
Details
- Additional structures: Shed(s)
- Parcel number: 076014040110003.00
- Special conditions: Standard
Construction
Type & style
- Home type: SingleFamily
- Architectural style: Ranch
- Property subtype: Single Family Residence
Materials
- Frame
- Foundation: Combination
- Roof: Shingle
Condition
- Year built: 1936
Details
- Warranty included: Yes
Utilities & green energy
- Electric: 220 Volts
- Sewer: Public Sewer
- Water: Public
- Utilities for property: Cable Available
Community & HOA
HOA
- Has HOA: No
Location
- Region: Bonne Terre
Financial & listing details
- Price per square foot: $137/sqft
- Tax assessed value: $84,330
- Annual tax amount: $950
- Date on market: 7/16/2025
- Cumulative days on market: 161 days
- Listing terms: Conventional,FHA,USDA Loan,VA Loan
- Ownership: Private
Estimated market value
$222,700
$212,000 - $234,000
$1,443/mo
Price history
Price history
| Date | Event | Price |
|---|---|---|
| 9/30/2025 | Price change | $223,000-0.9%$137/sqft |
Source: | ||
| 9/2/2025 | Price change | $225,000-3%$138/sqft |
Source: | ||
| 8/20/2025 | Price change | $232,000-1.7%$143/sqft |
Source: | ||
| 7/30/2025 | Price change | $236,000-2.5%$145/sqft |
Source: | ||
| 7/16/2025 | Price change | $242,000+21.1%$149/sqft |
Source: | ||
Public tax history
Public tax history
| Year | Property taxes | Tax assessment |
|---|---|---|
| 2024 | $950 -0.1% | $16,030 |
| 2023 | $951 -0.6% | $16,030 |
| 2022 | $956 +0.1% | $16,030 |
Find assessor info on the county website
BuyAbility℠ payment
Est. payment
$1,064/mo
Principal & interest
$865
Property taxes
$121
Home insurance
$78
Climate risks
Neighborhood: 63628
Nearby schools
GreatSchools rating
- NANorth County Primary SchoolGrades: PK-2Distance: 1.4 mi
- 2/10North Co. Middle SchoolGrades: 7-8Distance: 3.6 mi
- 3/10North Co. Sr. High SchoolGrades: 9-12Distance: 1.7 mi
Schools provided by the listing agent
- Elementary: North County Parkside Elem.
- Middle: North Co. Middle
- High: North Co. Sr. High
Source: MARIS. This data may not be complete. We recommend contacting the local school district to confirm school assignments for this home.
- Loading
- Loading
