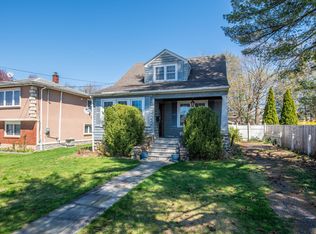Sold for $350,000
$350,000
158 Chipman Street Extension, Waterbury, CT 06708
3beds
1,547sqft
Single Family Residence
Built in 1914
0.26 Acres Lot
$391,200 Zestimate®
$226/sqft
$2,256 Estimated rent
Home value
$391,200
$372,000 - $411,000
$2,256/mo
Zestimate® history
Loading...
Owner options
Explore your selling options
What's special
Totally Remodeled Cape Style home in 2018. Kitchen features stainless appliances, large island, Quartz counters, soft close drawers and cabinets and a reverse osmosis water system. Off kitchen is a spacious laundry room/mud room and half bath. Full sized dining room is off the kitchen has hardwood floors which flows into the living room with hardwood floors and floor to ceiling fireplace. Upper level has the primary bedroom with walk in closet, plus extra closet and full bath with quartz counters. Also on the upper level are the other two bedrooms, one of which has a walk in closet, and the full main bath is on the upper level with quartz counters. Both upper bathrooms have unique textured tile flooring. Full basement has newer furnace and hot water heater. Plenty of room for storage in this very clean basement. The lovely level partially fenced yard has plenty of room for outdoor gatherings. Property is generator ready. Solar panels are on lease and will transfer to new owner to assume lease. House is wired with fiber optic internet. Contingent upon owner finding suitable housing.
Zillow last checked: 8 hours ago
Listing updated: July 02, 2023 at 05:18am
Listed by:
Mary Tolnai 203-922-2771,
William Raveis Real Estate 203-264-8180
Bought with:
Alberim Klenja, RES.0821160
RE/MAX Precision Realty
Source: Smart MLS,MLS#: 170568641
Facts & features
Interior
Bedrooms & bathrooms
- Bedrooms: 3
- Bathrooms: 3
- Full bathrooms: 2
- 1/2 bathrooms: 1
Primary bedroom
- Features: Walk-In Closet(s), Wall/Wall Carpet
- Level: Upper
Bedroom
- Features: Walk-In Closet(s), Wall/Wall Carpet
- Level: Upper
Bedroom
- Features: Wall/Wall Carpet
- Level: Upper
Dining room
- Features: Hardwood Floor
- Level: Main
Kitchen
- Features: Kitchen Island, Quartz Counters, Tile Floor
- Level: Main
Living room
- Features: Fireplace, Hardwood Floor
- Level: Main
Heating
- Forced Air, Natural Gas
Cooling
- Central Air
Appliances
- Included: Oven/Range, Microwave, Refrigerator, Dishwasher, Gas Water Heater
- Laundry: Lower Level
Features
- Basement: Full
- Attic: Access Via Hatch
- Number of fireplaces: 1
Interior area
- Total structure area: 1,547
- Total interior livable area: 1,547 sqft
- Finished area above ground: 1,547
Property
Parking
- Total spaces: 1
- Parking features: Detached
- Garage spaces: 1
Features
- Patio & porch: Porch
Lot
- Size: 0.26 Acres
- Features: Level
Details
- Additional structures: Shed(s)
- Parcel number: 1389838
- Zoning: RL
Construction
Type & style
- Home type: SingleFamily
- Architectural style: Cape Cod
- Property subtype: Single Family Residence
Materials
- Vinyl Siding
- Foundation: Stone
- Roof: Asphalt
Condition
- New construction: No
- Year built: 1914
Utilities & green energy
- Sewer: Public Sewer
- Water: Public
Community & neighborhood
Community
- Community features: Park, Near Public Transport
Location
- Region: Waterbury
Price history
| Date | Event | Price |
|---|---|---|
| 6/30/2023 | Sold | $350,000+0%$226/sqft |
Source: | ||
| 6/6/2023 | Contingent | $349,900$226/sqft |
Source: | ||
| 5/12/2023 | Listed for sale | $349,900+57.6%$226/sqft |
Source: | ||
| 3/24/2021 | Listing removed | -- |
Source: Owner Report a problem | ||
| 2/19/2019 | Sold | $222,000-10.5%$144/sqft |
Source: Public Record Report a problem | ||
Public tax history
| Year | Property taxes | Tax assessment |
|---|---|---|
| 2025 | $7,500 -9% | $166,740 |
| 2024 | $8,244 -8.8% | $166,740 |
| 2023 | $9,036 +41.9% | $166,740 +57.6% |
Find assessor info on the county website
Neighborhood: West End
Nearby schools
GreatSchools rating
- 5/10B. W. Tinker SchoolGrades: PK-5Distance: 0.5 mi
- 4/10West Side Middle SchoolGrades: 6-8Distance: 0.4 mi
- 1/10John F. Kennedy High SchoolGrades: 9-12Distance: 0.3 mi
Get pre-qualified for a loan
At Zillow Home Loans, we can pre-qualify you in as little as 5 minutes with no impact to your credit score.An equal housing lender. NMLS #10287.
Sell with ease on Zillow
Get a Zillow Showcase℠ listing at no additional cost and you could sell for —faster.
$391,200
2% more+$7,824
With Zillow Showcase(estimated)$399,024
