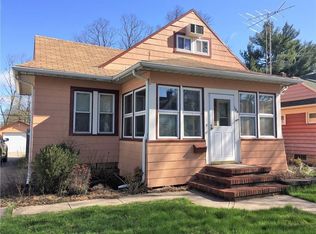Closed
$165,000
158 Cherry Rd, Rochester, NY 14612
2beds
1,046sqft
Single Family Residence
Built in 1928
6,098.4 Square Feet Lot
$176,100 Zestimate®
$158/sqft
$1,622 Estimated rent
Home value
$176,100
$164,000 - $190,000
$1,622/mo
Zestimate® history
Loading...
Owner options
Explore your selling options
What's special
Welcome to this Lovely Cape Cod located in the quiet Lakedale area of Charlotte! This home has been updated throughout, including the Kitchen, Bathroom, Flooring, Windows, Fireplace Surround, and Appliances. The attic area was recently finished (electric and drywall) - just waiting for finishing touches for a Large Bonus space! The basement is also partially finished. There is an enclosed rear porch which overlooks the fully fenced backyard -- this house feels much larger than stated square footage! See attached updates list under attachments. See this one soon!! Square Footage listed in tax records as 936 sqft. - recently measured at 1046 sqft. Delayed negotiations until Tuesday 10/15 at 5 pm. Please allow 24 hours for offer review.
Zillow last checked: 8 hours ago
Listing updated: December 30, 2024 at 07:06am
Listed by:
Richard J. Greco 585-389-1070,
RE/MAX Realty Group,
Lynn Olear 585-389-1072,
RE/MAX Realty Group
Bought with:
Bonnie F Pagano, 10301214525
Core Agency RE INC
Source: NYSAMLSs,MLS#: R1569400 Originating MLS: Rochester
Originating MLS: Rochester
Facts & features
Interior
Bedrooms & bathrooms
- Bedrooms: 2
- Bathrooms: 1
- Full bathrooms: 1
- Main level bathrooms: 1
- Main level bedrooms: 2
Heating
- Gas, Forced Air
Appliances
- Included: Dryer, Gas Oven, Gas Range, Gas Water Heater, Refrigerator, Washer
- Laundry: In Basement
Features
- Ceiling Fan(s), Separate/Formal Dining Room, Eat-in Kitchen, Separate/Formal Living Room, Other, See Remarks, Natural Woodwork, Bedroom on Main Level
- Flooring: Hardwood, Varies
- Basement: Full
- Number of fireplaces: 1
Interior area
- Total structure area: 1,046
- Total interior livable area: 1,046 sqft
Property
Parking
- Parking features: No Garage
Features
- Levels: Two
- Stories: 2
- Patio & porch: Enclosed, Porch
- Exterior features: Blacktop Driveway, Fully Fenced
- Fencing: Full
Lot
- Size: 6,098 sqft
- Dimensions: 46 x 130
- Features: Near Public Transit, Rectangular, Rectangular Lot, Residential Lot
Details
- Additional structures: Shed(s), Storage
- Parcel number: 26140006177000010060000000
- Special conditions: Standard
Construction
Type & style
- Home type: SingleFamily
- Architectural style: Cape Cod
- Property subtype: Single Family Residence
Materials
- Aluminum Siding, Steel Siding, Wood Siding, Copper Plumbing
- Foundation: Block
- Roof: Asphalt
Condition
- Resale
- Year built: 1928
Utilities & green energy
- Electric: Circuit Breakers
- Sewer: Connected
- Water: Connected, Public
- Utilities for property: Cable Available, High Speed Internet Available, Sewer Connected, Water Connected
Community & neighborhood
Location
- Region: Rochester
- Subdivision: Lakedale
Other
Other facts
- Listing terms: Cash,Conventional,FHA,VA Loan
Price history
| Date | Event | Price |
|---|---|---|
| 12/27/2024 | Sold | $165,000+17.9%$158/sqft |
Source: | ||
| 10/17/2024 | Pending sale | $139,900$134/sqft |
Source: | ||
| 10/9/2024 | Listed for sale | $139,900+64.6%$134/sqft |
Source: | ||
| 7/3/2019 | Sold | $85,000+23.2%$81/sqft |
Source: Public Record Report a problem | ||
| 9/21/2009 | Sold | $69,000+6.3%$66/sqft |
Source: Public Record Report a problem | ||
Public tax history
| Year | Property taxes | Tax assessment |
|---|---|---|
| 2024 | -- | $130,000 +58.3% |
| 2023 | -- | $82,100 |
| 2022 | -- | $82,100 |
Find assessor info on the county website
Neighborhood: Charlotte
Nearby schools
GreatSchools rating
- 3/10School 42 Abelard ReynoldsGrades: PK-6Distance: 0.4 mi
- NANortheast College Preparatory High SchoolGrades: 9-12Distance: 1.4 mi
Schools provided by the listing agent
- District: Rochester
Source: NYSAMLSs. This data may not be complete. We recommend contacting the local school district to confirm school assignments for this home.
