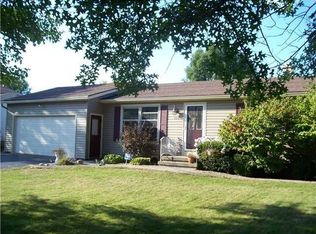Closed
$290,000
158 Charit Way, Rochester, NY 14626
3beds
1,606sqft
Single Family Residence
Built in 1982
0.37 Acres Lot
$320,400 Zestimate®
$181/sqft
$2,231 Estimated rent
Home value
$320,400
$304,000 - $336,000
$2,231/mo
Zestimate® history
Loading...
Owner options
Explore your selling options
What's special
Must see, move in ready 3 Bedroom, 2 full bath Split Level home in a desirable Greece neighborhood. Close to everything. Many updates including updated kitchen w/Granite counter tops. Updated 2nd floor bath w/Jacuzzi tub. Updated carpeting and hardwood flooring throughout. Kitchen overlooks the family room w/sliding doors to the deck. Open living room/dining room w/French Doors that lead to the upper deck. 1st floor office/den or possible 4th bedroom. Newer high efficiency furnace & central air. Desirable tank-less hot water heater. All mechanicals just serviced. Fully finished updated basement w/ceramic tile floors. Updates to electric including whole house surge protector & new outlets/switches. Newer rear deck with composite railings. Newer Apoxy garage flooring. Newer gutters & downspouts. Amazing rear yard with mature trees. Beautifully landscaped. Great for Summer entertaining. Do not wait! Delayed Showings & Negotiations. Showings begin Thursday July 6th at 11:00 AM. Easy to view! Offers due Monday July 10th at 1:00 PM. Make this house your home!
Zillow last checked: 8 hours ago
Listing updated: August 29, 2023 at 08:36am
Listed by:
Philip J. Volta Jr. 585-758-8400,
Keller Williams Realty Greater Rochester
Bought with:
Kristen Smegelsky, 10401239866
Tru Agent Real Estate
Source: NYSAMLSs,MLS#: R1482108 Originating MLS: Rochester
Originating MLS: Rochester
Facts & features
Interior
Bedrooms & bathrooms
- Bedrooms: 3
- Bathrooms: 2
- Full bathrooms: 2
- Main level bathrooms: 1
Bedroom 1
- Level: Third
- Dimensions: 13 x 12
Bedroom 1
- Level: Third
- Dimensions: 13.00 x 12.00
Bedroom 2
- Level: Third
- Dimensions: 13 x 10
Bedroom 2
- Level: Third
- Dimensions: 13.00 x 10.00
Bedroom 3
- Level: Third
- Dimensions: 10 x 9
Bedroom 3
- Level: Third
- Dimensions: 10.00 x 9.00
Den
- Level: First
- Dimensions: 14 x 8
Den
- Level: First
- Dimensions: 14.00 x 8.00
Dining room
- Level: Second
- Dimensions: 14 x 10
Dining room
- Level: Second
- Dimensions: 14.00 x 10.00
Family room
- Level: First
- Dimensions: 22 x 12
Family room
- Level: First
- Dimensions: 22.00 x 12.00
Kitchen
- Level: Second
- Dimensions: 14 x 11
Kitchen
- Level: Second
- Dimensions: 14.00 x 11.00
Living room
- Level: Second
- Dimensions: 20 x 11
Living room
- Level: Second
- Dimensions: 20.00 x 11.00
Heating
- Gas, Forced Air
Cooling
- Central Air
Appliances
- Included: Dryer, Dishwasher, Electric Oven, Electric Range, Disposal, Gas Water Heater, Microwave, Refrigerator, Tankless Water Heater, Washer, Humidifier
- Laundry: In Basement
Features
- Ceiling Fan(s), Separate/Formal Dining Room, Entrance Foyer, Separate/Formal Living Room, Granite Counters, Home Office, Jetted Tub, Pantry, Sliding Glass Door(s), Natural Woodwork, Window Treatments, Programmable Thermostat
- Flooring: Carpet, Ceramic Tile, Hardwood, Laminate, Varies
- Doors: Sliding Doors
- Windows: Drapes, Thermal Windows
- Basement: Crawl Space,Full,Finished,Sump Pump
- Has fireplace: No
Interior area
- Total structure area: 1,606
- Total interior livable area: 1,606 sqft
Property
Parking
- Total spaces: 2
- Parking features: Attached, Electricity, Garage, Driveway, Garage Door Opener
- Attached garage spaces: 2
Features
- Stories: 3
- Patio & porch: Deck, Open, Porch
- Exterior features: Blacktop Driveway, Deck
Lot
- Size: 0.37 Acres
- Dimensions: 80 x 200
- Features: Rectangular, Rectangular Lot, Residential Lot
Details
- Parcel number: 2628000590300008021000
- Special conditions: Standard
Construction
Type & style
- Home type: SingleFamily
- Architectural style: Split Level
- Property subtype: Single Family Residence
Materials
- Brick, Vinyl Siding, Copper Plumbing
- Foundation: Block
- Roof: Asphalt
Condition
- Resale
- Year built: 1982
Utilities & green energy
- Electric: Circuit Breakers
- Sewer: Connected
- Water: Connected, Public
- Utilities for property: Cable Available, Sewer Connected, Water Connected
Community & neighborhood
Location
- Region: Rochester
- Subdivision: Meadows Sec 3
Other
Other facts
- Listing terms: Cash,Conventional,FHA
Price history
| Date | Event | Price |
|---|---|---|
| 8/18/2023 | Sold | $290,000+28.9%$181/sqft |
Source: | ||
| 7/14/2023 | Pending sale | $224,900$140/sqft |
Source: | ||
| 7/6/2023 | Listed for sale | $224,900$140/sqft |
Source: | ||
Public tax history
| Year | Property taxes | Tax assessment |
|---|---|---|
| 2024 | -- | $138,600 |
| 2023 | -- | $138,600 +7.4% |
| 2022 | -- | $129,000 |
Find assessor info on the county website
Neighborhood: 14626
Nearby schools
GreatSchools rating
- NAAutumn Lane Elementary SchoolGrades: PK-2Distance: 0.5 mi
- 5/10Athena Middle SchoolGrades: 6-8Distance: 1.2 mi
- 6/10Athena High SchoolGrades: 9-12Distance: 1.2 mi
Schools provided by the listing agent
- High: Athena High
- District: Greece
Source: NYSAMLSs. This data may not be complete. We recommend contacting the local school district to confirm school assignments for this home.
