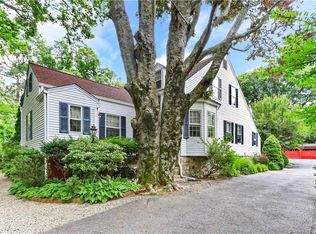Sold for $1,060,000 on 04/16/25
$1,060,000
158 Cedar Heights Road, Stamford, CT 06905
4beds
3,248sqft
Single Family Residence
Built in 2003
0.46 Acres Lot
$1,093,300 Zestimate®
$326/sqft
$5,312 Estimated rent
Maximize your home sale
Get more eyes on your listing so you can sell faster and for more.
Home value
$1,093,300
$984,000 - $1.22M
$5,312/mo
Zestimate® history
Loading...
Owner options
Explore your selling options
What's special
Prepare to be WOWED with this classic 2003 center hall colonial in desirable Mid-Ridges. The floor plan has a wonderful flow for easy living and entertaining, and is filled with character and light offering the space, layout and features you want for how we live today. Beautiful white kitchen cabinets, stylish grey subway tile backsplash and stainless steel appliances will excite the serious home chef and opens to a delightful family room with custom built-ins and a gas fireplace. Sliders lead to a private, flat backyard with deck, brick patio and lovely gardens. Hosting holidays is a joy with the large dining room with bay window right off the kitchen. And oversized living room right off the family room adds to the perfection. Additional mud room with ample closet space and powder room complete the first floor. Upstairs the huge primary bedroom boasts a large walk-in closet and spa-like bath with tub, shower and double sink vanity. Need to work from home? Looking for a playroom or media room? Another flexible space can accomodate either. An additional primary bedroom with full bath on the second floor, 2 other bedrooms and convenient laundry make this a true showplace. Enormous full unfinished basement with loads of storage and lots of potential. This home that only existed in your dreams is right here. Great location close to everything Stamford has to offer-shopping, restaurants, entertainment. Make homeownership a reality and move right in!
Zillow last checked: 8 hours ago
Listing updated: April 16, 2025 at 03:18pm
Listed by:
Auslander Kasindorf Team at Keller Williams Realty,
Todd Auslander 203-918-8174,
Keller Williams Prestige Prop. 203-327-6700,
Co-Listing Agent: Jeannie Kasindorf 203-253-2116,
Keller Williams Prestige Prop.
Bought with:
Maria Reciuga, RES.0805759
Berkshire Hathaway NE Prop.
Source: Smart MLS,MLS#: 24070646
Facts & features
Interior
Bedrooms & bathrooms
- Bedrooms: 4
- Bathrooms: 4
- Full bathrooms: 3
- 1/2 bathrooms: 1
Primary bedroom
- Features: Full Bath, Walk-In Closet(s), Hardwood Floor
- Level: Upper
Bedroom
- Features: Vaulted Ceiling(s), Full Bath, Wall/Wall Carpet
- Level: Upper
Bedroom
- Features: Wall/Wall Carpet
- Level: Upper
Bedroom
- Features: Wall/Wall Carpet
- Level: Upper
Dining room
- Features: Bay/Bow Window, Hardwood Floor
- Level: Main
Family room
- Features: Built-in Features, Gas Log Fireplace, Sliders, Hardwood Floor
- Level: Main
Kitchen
- Features: Breakfast Bar, Pantry, Hardwood Floor
- Level: Main
Living room
- Features: Bay/Bow Window, Hardwood Floor
- Level: Main
Office
- Features: Wall/Wall Carpet
- Level: Upper
Heating
- Forced Air, Oil
Cooling
- Central Air
Appliances
- Included: Oven/Range, Microwave, Refrigerator, Dishwasher, Disposal, Washer, Dryer, Water Heater
- Laundry: Upper Level, Mud Room
Features
- Entrance Foyer
- Basement: Full,Unfinished,Sump Pump,Storage Space,Concrete
- Attic: Floored,Pull Down Stairs
- Number of fireplaces: 1
Interior area
- Total structure area: 3,248
- Total interior livable area: 3,248 sqft
- Finished area above ground: 3,248
Property
Parking
- Total spaces: 2
- Parking features: Attached, Paved, Driveway, Shared Driveway
- Attached garage spaces: 2
- Has uncovered spaces: Yes
Features
- Patio & porch: Porch, Deck, Patio
- Exterior features: Rain Gutters, Lighting
Lot
- Size: 0.46 Acres
- Features: Level
Details
- Parcel number: 312661
- Zoning: R20
Construction
Type & style
- Home type: SingleFamily
- Architectural style: Colonial
- Property subtype: Single Family Residence
Materials
- Vinyl Siding
- Foundation: Concrete Perimeter
- Roof: Asphalt
Condition
- New construction: No
- Year built: 2003
Utilities & green energy
- Sewer: Public Sewer
- Water: Public
Community & neighborhood
Community
- Community features: Near Public Transport
Location
- Region: Stamford
- Subdivision: Mid-Ridges
Price history
| Date | Event | Price |
|---|---|---|
| 4/16/2025 | Sold | $1,060,000+3.4%$326/sqft |
Source: | ||
| 3/13/2025 | Pending sale | $1,025,000$316/sqft |
Source: | ||
| 2/22/2025 | Listed for sale | $1,025,000+9%$316/sqft |
Source: | ||
| 7/29/2022 | Sold | $940,000+4.6%$289/sqft |
Source: | ||
| 6/11/2022 | Contingent | $899,000$277/sqft |
Source: | ||
Public tax history
| Year | Property taxes | Tax assessment |
|---|---|---|
| 2025 | $16,085 +2.6% | $677,540 |
| 2024 | $15,678 -6.9% | $677,540 |
| 2023 | $16,844 +7.5% | $677,540 +15.6% |
Find assessor info on the county website
Neighborhood: Turn of River
Nearby schools
GreatSchools rating
- 6/10Davenport Ridge SchoolGrades: K-5Distance: 1.1 mi
- 4/10Rippowam Middle SchoolGrades: 6-8Distance: 1.3 mi
- 3/10Westhill High SchoolGrades: 9-12Distance: 1 mi

Get pre-qualified for a loan
At Zillow Home Loans, we can pre-qualify you in as little as 5 minutes with no impact to your credit score.An equal housing lender. NMLS #10287.
Sell for more on Zillow
Get a free Zillow Showcase℠ listing and you could sell for .
$1,093,300
2% more+ $21,866
With Zillow Showcase(estimated)
$1,115,166