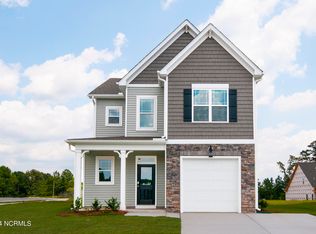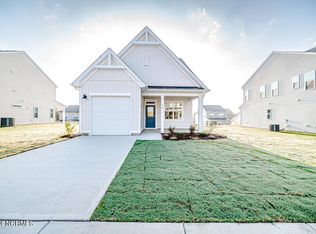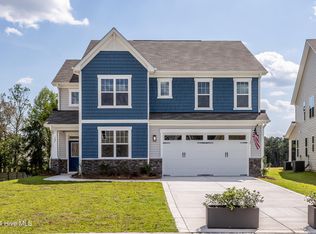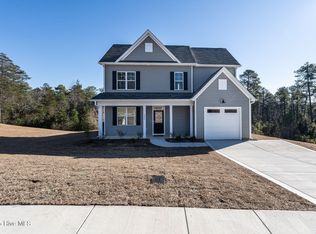Sold for $339,200
$339,200
158 Caulfield Road, Aberdeen, NC 28315
3beds
2,029sqft
Single Family Residence
Built in 2024
7,840.8 Square Feet Lot
$357,500 Zestimate®
$167/sqft
$2,338 Estimated rent
Home value
$357,500
$340,000 - $375,000
$2,338/mo
Zestimate® history
Loading...
Owner options
Explore your selling options
What's special
The Turlington, with first-floor owner's suite, features a large family room that seems even bigger with a majestic ceiling that opens to the second-floor loft. There is easy access to the covered patio making it ideal for entertaining, family fun or cuddling up in front of TV at night. The owner's suite, conveniently located on the first floor, features a sizable bathroom with dual-sink vanity, shower, and separate water closet as well as a spacious walk-in closet. The second floor boasts two additional bedrooms with walk-in closets and a huge loft ideal for a playroom, office, movie room, or whatever your family may need. The guest bath has a dual-sink vanity and is centrally located near the laundry room. Act now as this is the last phase in one of our highly sought after communities-Sandy Springs. Expected completion date Jan 2024. Photos are Builder representative photos of previously designed plan therefore some features may vary.
[Turlington]
Zillow last checked: 8 hours ago
Listing updated: April 03, 2024 at 11:10am
Listed by:
Patrick McKee 910-672-7491,
McKee Realty
Bought with:
Abraham Saldana Jr., 291326
Keller Williams Pinehurst
Source: Hive MLS,MLS#: 100411775 Originating MLS: Mid Carolina Regional MLS
Originating MLS: Mid Carolina Regional MLS
Facts & features
Interior
Bedrooms & bathrooms
- Bedrooms: 3
- Bathrooms: 3
- Full bathrooms: 1
- 1/2 bathrooms: 2
Primary bedroom
- Level: Main
- Dimensions: 12 x 14
Bedroom 2
- Level: Second
- Dimensions: 12 x 13
Bedroom 3
- Level: Second
- Dimensions: 12 x 13
Bonus room
- Level: Second
- Dimensions: 12 x 22
Living room
- Level: Main
- Dimensions: 14 x 14
Other
- Description: Covered Patio
- Level: Main
- Dimensions: 10 x 8
Other
- Description: Garage
- Level: Main
- Dimensions: 12 x 20
Heating
- Heat Pump, Electric
Cooling
- Central Air
Appliances
- Included: Electric Oven, Built-In Microwave, Disposal, Dishwasher
- Laundry: Laundry Room
Features
- Master Downstairs, Walk-in Closet(s), Vaulted Ceiling(s), High Ceilings, Entrance Foyer, Ceiling Fan(s), Pantry, Walk-in Shower, Walk-In Closet(s)
- Flooring: Carpet, Vinyl
- Basement: None
- Attic: Access Only
- Has fireplace: No
- Fireplace features: None
Interior area
- Total structure area: 2,029
- Total interior livable area: 2,029 sqft
Property
Parking
- Total spaces: 1
- Parking features: Paved
Features
- Levels: Two
- Stories: 2
- Patio & porch: Covered, Patio, Porch
- Exterior features: None
- Fencing: None
Lot
- Size: 7,840 sqft
- Dimensions: 130 x 61 x 130 x 61
- Features: Open Lot, Wooded
Details
- Parcel number: 0
- Zoning: 0
- Special conditions: Standard
Construction
Type & style
- Home type: SingleFamily
- Property subtype: Single Family Residence
Materials
- Vinyl Siding
- Foundation: Slab
- Roof: Shingle
Condition
- New construction: Yes
- Year built: 2024
Details
- Warranty included: Yes
Utilities & green energy
- Sewer: Public Sewer
- Water: Public
- Utilities for property: Sewer Available, Water Available
Green energy
- Green verification: None
- Energy efficient items: Lighting, Thermostat
Community & neighborhood
Security
- Security features: Smoke Detector(s)
Location
- Region: Aberdeen
- Subdivision: Sandy Springs
HOA & financial
HOA
- Has HOA: Yes
- HOA fee: $250 monthly
- Amenities included: Maintenance Common Areas, Playground, Sidewalks
- Association name: N/A
Other
Other facts
- Listing agreement: Exclusive Agency
- Listing terms: Cash,Conventional,FHA,VA Loan
- Road surface type: Paved
Price history
| Date | Event | Price |
|---|---|---|
| 1/1/2024 | Sold | $339,200+0%$167/sqft |
Source: | ||
| 11/11/2023 | Pending sale | $339,132$167/sqft |
Source: | ||
| 10/27/2023 | Listed for sale | $339,132$167/sqft |
Source: | ||
Public tax history
| Year | Property taxes | Tax assessment |
|---|---|---|
| 2024 | $2,615 | $340,680 |
Find assessor info on the county website
Neighborhood: 28315
Nearby schools
GreatSchools rating
- 1/10Aberdeen Elementary SchoolGrades: PK-5Distance: 3.3 mi
- 6/10Southern Middle SchoolGrades: 6-8Distance: 2.8 mi
- 5/10Pinecrest High SchoolGrades: 9-12Distance: 5 mi
Get pre-qualified for a loan
At Zillow Home Loans, we can pre-qualify you in as little as 5 minutes with no impact to your credit score.An equal housing lender. NMLS #10287.
Sell with ease on Zillow
Get a Zillow Showcase℠ listing at no additional cost and you could sell for —faster.
$357,500
2% more+$7,150
With Zillow Showcase(estimated)$364,650



