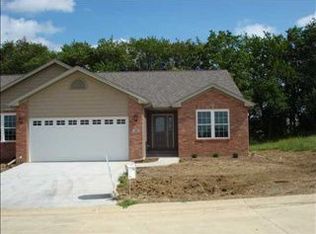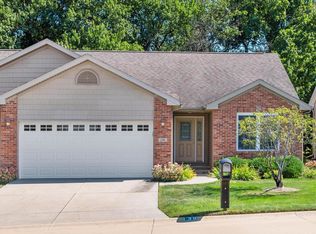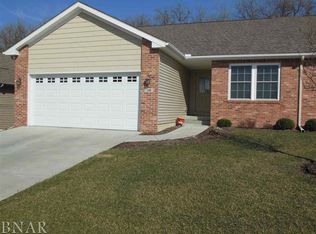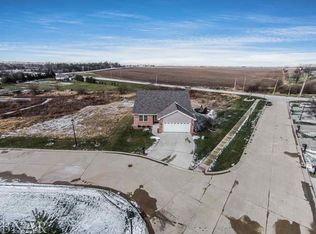Closed
$255,000
158 Cassidy Rd, Normal, IL 61761
2beds
2,428sqft
Townhouse, Single Family Residence
Built in 2013
5,280 Square Feet Lot
$260,900 Zestimate®
$105/sqft
$1,993 Estimated rent
Home value
$260,900
$237,000 - $287,000
$1,993/mo
Zestimate® history
Loading...
Owner options
Explore your selling options
What's special
Easy carefree living! Ranch style home with 2 bedroom 2 full bath and 2 car garage. The large entryway features tiled flooring that opens to the Kitchen and Living room with cathedral ceilings, hardwood flooring, eat in area with doors to the patio and row of Hedgeapple trees for privacy. The kitchen has corian counters, updated backsplash, Island with breakfast bar, pantry space, lazy Susan, all appliances stay. Refrigerator, dishwasher and washer dryer new in 2014. The primary suite has an extra large walk in closet, lighted trey ceiling, lighted ceiling fan, full bath with separate shower & custom glass doors, newer light fixture. Full basement with rough in for full bath and 2 egress windows ready to finish to your liking. Lots of storage space too. The Homeowners association includes snow removal including the sidewalk, mowing and landscaping & trash. The 2 year new generator to remain. There is a community garden they will till for your easy planting. Water heater is 3 years new too.
Zillow last checked: 8 hours ago
Listing updated: April 15, 2025 at 01:27am
Listing courtesy of:
Kimberly Bliss 309-275-3707,
Coldwell Banker Real Estate Group
Bought with:
Janel Harrison
Coldwell Banker Real Estate Group
Source: MRED as distributed by MLS GRID,MLS#: 12298078
Facts & features
Interior
Bedrooms & bathrooms
- Bedrooms: 2
- Bathrooms: 2
- Full bathrooms: 2
Primary bedroom
- Features: Flooring (Carpet), Bathroom (Full)
- Level: Main
- Area: 192 Square Feet
- Dimensions: 12X16
Bedroom 2
- Features: Flooring (Carpet)
- Level: Main
- Area: 150 Square Feet
- Dimensions: 10X15
Kitchen
- Features: Kitchen (Eating Area-Table Space), Flooring (Ceramic Tile)
- Level: Main
- Area: 200 Square Feet
- Dimensions: 10X20
Laundry
- Features: Flooring (Ceramic Tile)
- Level: Main
- Area: 56 Square Feet
- Dimensions: 7X8
Living room
- Features: Flooring (Carpet)
- Level: Main
- Area: 221 Square Feet
- Dimensions: 13X17
Heating
- Forced Air, Natural Gas
Cooling
- Central Air
Appliances
- Included: Range, Microwave, Dishwasher, Refrigerator, Washer, Dryer
- Laundry: Gas Dryer Hookup, Electric Dryer Hookup
Features
- Cathedral Ceiling(s), 1st Floor Full Bath, Walk-In Closet(s)
- Basement: Unfinished,Bath/Stubbed,Egress Window,Full
Interior area
- Total structure area: 2,428
- Total interior livable area: 2,428 sqft
- Finished area below ground: 0
Property
Parking
- Total spaces: 2
- Parking features: Garage Door Opener, On Site, Attached, Garage
- Attached garage spaces: 2
- Has uncovered spaces: Yes
Accessibility
- Accessibility features: Two or More Access Exits, Door Width 32 Inches or More, Bath Grab Bars, Ramp - Main Level, Wheelchair Ramp(s), Disability Access
Features
- Patio & porch: Patio, Porch
Lot
- Size: 5,280 sqft
- Dimensions: 120X44
- Features: Landscaped
Details
- Parcel number: 1430378007
- Special conditions: None
- Other equipment: Ceiling Fan(s)
Construction
Type & style
- Home type: Townhouse
- Property subtype: Townhouse, Single Family Residence
Materials
- Vinyl Siding, Brick
Condition
- New construction: No
- Year built: 2013
Utilities & green energy
- Sewer: Public Sewer
- Water: Public
Community & neighborhood
Location
- Region: Normal
- Subdivision: Prairie Gardens
HOA & financial
HOA
- Has HOA: Yes
- HOA fee: $85 monthly
- Services included: Lawn Care, Snow Removal
Other
Other facts
- Listing terms: Conventional
- Ownership: Fee Simple w/ HO Assn.
Price history
| Date | Event | Price |
|---|---|---|
| 4/11/2025 | Sold | $255,000-2.7%$105/sqft |
Source: | ||
| 3/6/2025 | Pending sale | $262,200$108/sqft |
Source: | ||
| 3/6/2025 | Contingent | $262,200$108/sqft |
Source: | ||
| 3/5/2025 | Price change | $262,200-2.9%$108/sqft |
Source: | ||
| 3/1/2025 | Price change | $269,900-3.6%$111/sqft |
Source: | ||
Public tax history
| Year | Property taxes | Tax assessment |
|---|---|---|
| 2024 | -- | $71,639 +11.7% |
| 2023 | -- | $64,147 +10.7% |
| 2022 | -- | $57,952 |
Find assessor info on the county website
Neighborhood: 61761
Nearby schools
GreatSchools rating
- 3/10Parkside Elementary SchoolGrades: PK-5Distance: 0.4 mi
- 3/10Parkside Jr High SchoolGrades: 6-8Distance: 0.5 mi
- 7/10Normal Community West High SchoolGrades: 9-12Distance: 1 mi
Schools provided by the listing agent
- Elementary: Parkside Elementary
- Middle: Parkside Jr High
- High: Normal Community West High Schoo
- District: 5
Source: MRED as distributed by MLS GRID. This data may not be complete. We recommend contacting the local school district to confirm school assignments for this home.
Get pre-qualified for a loan
At Zillow Home Loans, we can pre-qualify you in as little as 5 minutes with no impact to your credit score.An equal housing lender. NMLS #10287.



