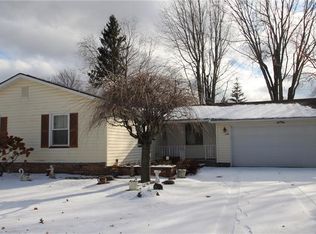Closed
$205,000
158 Carmas Dr, Rochester, NY 14626
4beds
1,602sqft
Single Family Residence
Built in 1970
0.27 Acres Lot
$255,000 Zestimate®
$128/sqft
$2,392 Estimated rent
Home value
$255,000
$240,000 - $270,000
$2,392/mo
Zestimate® history
Loading...
Owner options
Explore your selling options
What's special
OPEN SUNDAY 11-12:30 1 year HSA home warranty provided , Feels so big and open with room for everyone, well maintained Center Split with gorgeous yard. Newer vinyl windows through out and hardwood floors through out. Huge living room perfect for entertaining, first floor office, or bedroom , could also be 1st floor laundry with hookups ready to use, or keep the laundry in your dry unfinished basement. Kitchen just steps off the dining and over looking the fireplaced family room , no need to miss a minute of the game while you're grabbing drinks and snacks. or go hang out while the weather is nice on your patio over looking the lush lawn perfect for a game of corn hole . Over sized 2 + car garage has tons of room for storage too.
Zillow last checked: 8 hours ago
Listing updated: November 17, 2023 at 06:05am
Listed by:
Cynthia J. Fitzmorris 585-389-4016,
Howard Hanna
Bought with:
Kathleen Cook, 10401335728
Howard Hanna
Source: NYSAMLSs,MLS#: R1499196 Originating MLS: Rochester
Originating MLS: Rochester
Facts & features
Interior
Bedrooms & bathrooms
- Bedrooms: 4
- Bathrooms: 2
- Full bathrooms: 1
- 1/2 bathrooms: 1
- Main level bathrooms: 1
- Main level bedrooms: 1
Heating
- Gas, Forced Air
Cooling
- Central Air
Appliances
- Included: Dryer, Dishwasher, Gas Cooktop, Gas Water Heater, Microwave, Refrigerator, Washer
- Laundry: In Basement, Main Level
Features
- Cedar Closet(s), Ceiling Fan(s), Den, Separate/Formal Dining Room, Entrance Foyer, Eat-in Kitchen, Separate/Formal Living Room, Sliding Glass Door(s), Bedroom on Main Level
- Flooring: Carpet, Hardwood, Laminate, Luxury Vinyl, Varies
- Doors: Sliding Doors
- Windows: Thermal Windows
- Basement: Crawl Space,Full
- Number of fireplaces: 1
Interior area
- Total structure area: 1,602
- Total interior livable area: 1,602 sqft
Property
Parking
- Total spaces: 2.5
- Parking features: Attached, Garage, Driveway, Garage Door Opener
- Attached garage spaces: 2.5
Features
- Stories: 3
- Patio & porch: Open, Patio, Porch
- Exterior features: Blacktop Driveway, Patio
Lot
- Size: 0.27 Acres
- Dimensions: 75 x 152
- Features: Rectangular, Rectangular Lot, Residential Lot
Details
- Parcel number: 2628000891000002041000
- Special conditions: Standard
Construction
Type & style
- Home type: SingleFamily
- Architectural style: Two Story,Split Level
- Property subtype: Single Family Residence
Materials
- Brick, Vinyl Siding, Copper Plumbing
- Foundation: Block
- Roof: Asphalt
Condition
- Resale
- Year built: 1970
Utilities & green energy
- Electric: Circuit Breakers
- Sewer: Connected
- Water: Connected, Public
- Utilities for property: Cable Available, Sewer Connected, Water Connected
Community & neighborhood
Location
- Region: Rochester
- Subdivision: Sannita Estates Sub Sec 1
Other
Other facts
- Listing terms: Cash,Conventional,FHA,VA Loan
Price history
| Date | Event | Price |
|---|---|---|
| 11/3/2023 | Sold | $205,000+0%$128/sqft |
Source: | ||
| 10/4/2023 | Pending sale | $204,900$128/sqft |
Source: | ||
| 10/3/2023 | Price change | $204,900-4.7%$128/sqft |
Source: | ||
| 9/27/2023 | Price change | $214,900-4.4%$134/sqft |
Source: | ||
| 9/22/2023 | Listed for sale | $224,900$140/sqft |
Source: | ||
Public tax history
| Year | Property taxes | Tax assessment |
|---|---|---|
| 2024 | -- | $132,300 |
| 2023 | -- | $132,300 -2.7% |
| 2022 | -- | $136,000 |
Find assessor info on the county website
Neighborhood: 14626
Nearby schools
GreatSchools rating
- NAHolmes Road Elementary SchoolGrades: K-2Distance: 0.6 mi
- 3/10Olympia High SchoolGrades: 6-12Distance: 2 mi
- 5/10Buckman Heights Elementary SchoolGrades: 3-5Distance: 1.9 mi
Schools provided by the listing agent
- District: Greece
Source: NYSAMLSs. This data may not be complete. We recommend contacting the local school district to confirm school assignments for this home.
