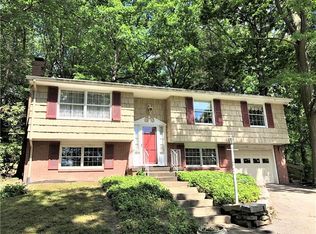Sold for $415,000 on 06/25/25
$415,000
158 Burns Rd, New Brighton, PA 15066
4beds
1,716sqft
Single Family Residence
Built in 1976
4.02 Acres Lot
$403,100 Zestimate®
$242/sqft
$1,923 Estimated rent
Home value
$403,100
$367,000 - $439,000
$1,923/mo
Zestimate® history
Loading...
Owner options
Explore your selling options
What's special
Welcome home to 158 Burns Road in New Sewickley! Discover your perfect country escape in this charming 4-bed, 1.5-bath, 2 car single-family home, offering a generous 1,716² of comfortable living space. Nestled on BREATHTAKING 4.02 acres of land & close to Cranberry/Zelienople, this retreat features roomy rooms with excellent storage solutions & a kitchen that boasts all appliances, a massive island, & an entire pantry wall for culinary enthusiasts. A large livingroom, a family-room with a fireplace. 2nd floor has all nice sized bedrooms with good closets. Finished lower level. Enjoy the tranquility of your private sanctuary complete with a large barn, fire pit areas for cozy evenings under the stars, & an impressive garden area ready. A HUGE covered back porch, is great for outdoor entertaining or relaxation and wait until you see the peaceful view. This home is designed to enhance your lifestyle. Don’t miss out on the chance to own this slice of paradise—schedule your showing today!
Zillow last checked: 8 hours ago
Listing updated: June 25, 2025 at 12:41pm
Listed by:
Amy Logan 724-933-6300,
RE/MAX SELECT REALTY
Bought with:
Brooke Witterman
RE/MAX SELECT REALTY
Source: WPMLS,MLS#: 1695872 Originating MLS: West Penn Multi-List
Originating MLS: West Penn Multi-List
Facts & features
Interior
Bedrooms & bathrooms
- Bedrooms: 4
- Bathrooms: 2
- Full bathrooms: 1
- 1/2 bathrooms: 1
Primary bedroom
- Level: Upper
- Dimensions: 14x13
Bedroom 2
- Level: Upper
- Dimensions: 15x10
Bedroom 3
- Level: Upper
- Dimensions: 11x10
Bedroom 4
- Level: Upper
- Dimensions: 14x11
Entry foyer
- Level: Main
- Dimensions: 10x08
Family room
- Level: Main
- Dimensions: 17x11
Game room
- Level: Lower
- Dimensions: 24x17
Kitchen
- Level: Main
- Dimensions: 21x12
Laundry
- Level: Lower
Living room
- Level: Main
- Dimensions: 18x13
Heating
- Electric, Forced Air
Cooling
- Central Air
Appliances
- Included: Some Gas Appliances, Dryer, Dishwasher, Disposal, Microwave, Refrigerator, Stove, Washer
Features
- Central Vacuum, Kitchen Island, Pantry
- Flooring: Hardwood, Other
- Basement: Finished,Walk-Out Access
- Number of fireplaces: 1
- Fireplace features: Gas
Interior area
- Total structure area: 1,716
- Total interior livable area: 1,716 sqft
Property
Parking
- Total spaces: 2
- Parking features: Detached, Garage
- Has garage: Yes
Features
- Levels: Two
- Stories: 2
- Pool features: None
Lot
- Size: 4.02 Acres
- Dimensions: 4.02
Details
- Parcel number: 691350216001
Construction
Type & style
- Home type: SingleFamily
- Architectural style: Two Story
- Property subtype: Single Family Residence
Materials
- Roof: Metal
Condition
- Resale
- Year built: 1976
Utilities & green energy
- Sewer: Septic Tank
- Water: Well
Community & neighborhood
Location
- Region: New Brighton
Price history
| Date | Event | Price |
|---|---|---|
| 6/25/2025 | Sold | $415,000-2.4%$242/sqft |
Source: | ||
| 6/25/2025 | Pending sale | $425,000$248/sqft |
Source: | ||
| 5/3/2025 | Contingent | $425,000$248/sqft |
Source: | ||
| 4/10/2025 | Listed for sale | $425,000$248/sqft |
Source: | ||
Public tax history
| Year | Property taxes | Tax assessment |
|---|---|---|
| 2023 | $4,223 +1.4% | $38,250 |
| 2022 | $4,165 | $38,250 |
| 2021 | $4,165 +8% | $38,250 |
Find assessor info on the county website
Neighborhood: 15066
Nearby schools
GreatSchools rating
- 6/10Freedom Area Elementary SchoolGrades: K-4Distance: 5.7 mi
- 4/10Freedom Area Middle SchoolGrades: 5-8Distance: 5.7 mi
- 5/10Freedom Area Senior High SchoolGrades: 9-12Distance: 5.6 mi
Schools provided by the listing agent
- District: Freedom Area
Source: WPMLS. This data may not be complete. We recommend contacting the local school district to confirm school assignments for this home.

Get pre-qualified for a loan
At Zillow Home Loans, we can pre-qualify you in as little as 5 minutes with no impact to your credit score.An equal housing lender. NMLS #10287.
