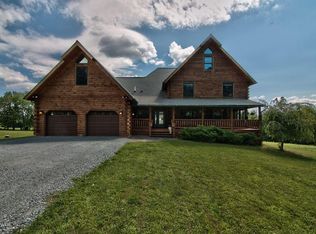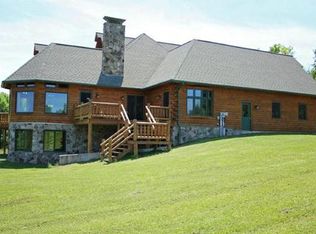GORGEOUS COUNTRY CABIN ON ALMOST 4 ACRES WITH LAKE RIGHTS TO BEAVER LAKE! Check out this beautiful mint condition home featuring cathedral tongue & groove ceiling, open floor plan with amazing wood floors, spacious living room with propane fireplace, large kitchen with stainless appliances, & nice dining area with a slider to the rear deck! Main level includes awesome primary bedroom suite with walk in closet, large sitting room & full bath with double sink. Lower level boasts a huge family room, large bedroom with walk in closet and second full bath. Oversized detached garage with finished second floor space. Enjoy the beautiful setting from the covered patio or head over to Beaver Lake & swim or kayak! Only a few miles to the Delaware River, 2.5 hours to NYC & Philly metro areas!
This property is off market, which means it's not currently listed for sale or rent on Zillow. This may be different from what's available on other websites or public sources.


