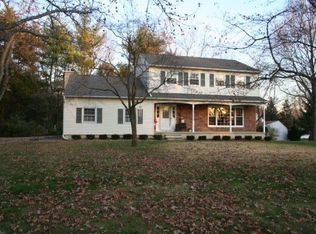Sold for $435,000 on 08/04/23
$435,000
158 Bull Run Rd, Ewing, NJ 08638
3beds
1,550sqft
Single Family Residence
Built in 1964
0.67 Acres Lot
$515,000 Zestimate®
$281/sqft
$3,077 Estimated rent
Home value
$515,000
$489,000 - $541,000
$3,077/mo
Zestimate® history
Loading...
Owner options
Explore your selling options
What's special
Discover a charming oasis at 158 Bull Run Road. This delightful home offers a perfect blend of character and modern upgrades. As you approach the home, the manual gate stands as a sentinel, providing both security and a polished aesthetic to the property. Inside, the upgraded kitchen features refinished original cabinets, a travertine backsplash, and a granite counter. Miele appliances and a Liebherr Column Fridge add a touch of luxury. Relax in the cozy Florida room with sand-textured walls, industrial carpeting, and custom-built cabinets. An AC/Heat Splitter unit and wood stove ensure comfort year-round. Retreat to the primary bedroom, featuring an Easy Track closet system for efficient organization. The finished basement features a flexible multi-purpose space, with a large storage area with additional freezer and fridge space. The HVAC system was replaced in 2020, ensuring efficient temperature control. Outdoors, enjoy a refreshing pool with a recently replaced liner. Step into a world of natural beauty and serenity as you explore the stunning garden. This enchanting oasis offers a symphony of colors, scents, and textures that captivate the senses. The backyard is enclosed by a 6-foot solid wood picket fence, offering privacy and the garden shed provides additional storage space. Don't wait to see it for yourself!
Zillow last checked: 8 hours ago
Listing updated: August 07, 2023 at 08:31am
Listed by:
Yakenya Moise 609-436-0305,
Corcoran Sawyer Smith - Princeton
Bought with:
Andrew Jacobs, 1750965
BHHS Fox & Roach-Princeton Junction
Source: Bright MLS,MLS#: NJME2030410
Facts & features
Interior
Bedrooms & bathrooms
- Bedrooms: 3
- Bathrooms: 2
- Full bathrooms: 2
- Main level bathrooms: 2
- Main level bedrooms: 3
Basement
- Area: 0
Heating
- Forced Air, Wood Stove, Natural Gas
Cooling
- Central Air, Ductless, Natural Gas
Appliances
- Included: Built-In Range, Dryer, Washer, Dishwasher, Extra Refrigerator/Freezer, Double Oven, Range Hood, Refrigerator, Gas Water Heater
- Laundry: In Basement, Laundry Room
Features
- Cedar Closet(s), Attic, Dining Area, Recessed Lighting, Bathroom - Tub Shower, Upgraded Countertops, Dry Wall
- Flooring: Wood
- Basement: Full,Partially Finished
- Number of fireplaces: 3
- Fireplace features: Gas/Propane, Insert, Wood Burning, Wood Burning Stove
Interior area
- Total structure area: 1,550
- Total interior livable area: 1,550 sqft
- Finished area above ground: 1,550
Property
Parking
- Total spaces: 2
- Parking features: Inside Entrance, Garage Faces Front, Garage Door Opener, Asphalt, Enclosed, Attached, Other
- Attached garage spaces: 2
- Has uncovered spaces: Yes
Accessibility
- Accessibility features: None
Features
- Levels: One
- Stories: 1
- Has private pool: Yes
- Pool features: In Ground, Vinyl, Private
- Fencing: Wood
- Has view: Yes
- View description: Trees/Woods
Lot
- Size: 0.67 Acres
- Dimensions: 140.00 x 210.00
- Features: Corner Lot, Front Yard, Rear Yard, SideYard(s), Suburban
Details
- Additional structures: Above Grade, Outbuilding
- Parcel number: 020051100028
- Zoning: R-1
- Special conditions: Standard
Construction
Type & style
- Home type: SingleFamily
- Architectural style: Ranch/Rambler
- Property subtype: Single Family Residence
Materials
- Vinyl Siding
- Foundation: Concrete Perimeter
- Roof: Pitched,Shingle
Condition
- New construction: No
- Year built: 1964
Utilities & green energy
- Electric: 200+ Amp Service
- Sewer: Public Sewer
- Water: Well
- Utilities for property: Cable Available
Community & neighborhood
Location
- Region: Ewing
- Subdivision: Shabakunk Hills
- Municipality: EWING TWP
Other
Other facts
- Listing agreement: Exclusive Right To Sell
- Listing terms: Conventional,VA Loan,Cash,FHA
- Ownership: Fee Simple
Price history
| Date | Event | Price |
|---|---|---|
| 8/4/2023 | Sold | $435,000+13%$281/sqft |
Source: | ||
| 6/2/2023 | Contingent | $385,000$248/sqft |
Source: | ||
| 5/20/2023 | Listed for sale | $385,000+34.1%$248/sqft |
Source: | ||
| 10/19/2010 | Sold | $287,000-4%$185/sqft |
Source: Public Record Report a problem | ||
| 9/11/2010 | Price change | $299,000-6.3%$193/sqft |
Source: Weidel Realtors #5690788 Report a problem | ||
Public tax history
| Year | Property taxes | Tax assessment |
|---|---|---|
| 2025 | $9,919 | $252,200 |
| 2024 | $9,919 +8.1% | $252,200 |
| 2023 | $9,178 +3.7% | $252,200 |
Find assessor info on the county website
Neighborhood: 08638
Nearby schools
GreatSchools rating
- 2/10Wl Antheil Elementary SchoolGrades: PK-5Distance: 1 mi
- 4/10Gilmore J Fisher Middle SchoolGrades: 6-8Distance: 1.4 mi
- 2/10Ewing High SchoolGrades: 9-12Distance: 2.3 mi
Schools provided by the listing agent
- Middle: Gilmore J Fisher
- High: Ewing
- District: Ewing Township Public Schools
Source: Bright MLS. This data may not be complete. We recommend contacting the local school district to confirm school assignments for this home.

Get pre-qualified for a loan
At Zillow Home Loans, we can pre-qualify you in as little as 5 minutes with no impact to your credit score.An equal housing lender. NMLS #10287.
Sell for more on Zillow
Get a free Zillow Showcase℠ listing and you could sell for .
$515,000
2% more+ $10,300
With Zillow Showcase(estimated)
$525,300