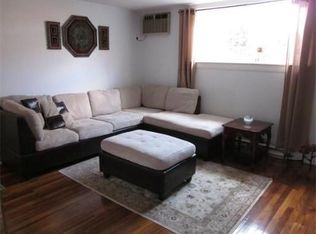Sold for $277,500 on 09/03/25
$277,500
158 Boston Post Rd E APT 7, Marlborough, MA 01752
2beds
644sqft
Condominium
Built in 1964
-- sqft lot
$276,000 Zestimate®
$431/sqft
$2,099 Estimated rent
Home value
$276,000
$257,000 - $298,000
$2,099/mo
Zestimate® history
Loading...
Owner options
Explore your selling options
What's special
Fully Renovated & Move-In Ready – Ideal for First-Time Buyers, Investors, or Downsizers! This beautifully updated 2-bedroom, 1-bath condo offers comfort, style, and zero hassle. Enjoy new top-of-the-line appliances, a sleek modern bathroom, fresh paint, and brand-new flooring throughout. Whether you're looking to invest, buy your first home, or simplify your lifestyle, this unit checks all the boxes. Located near Ghiloni Park and Marlborough Country Club, with easy access to Routes 290, 495, 20, 85, and the Mass Pike. The vibrant Apex Center is just minutes away for shopping, dining, and entertainment. A rare turnkey opportunity in a prime location— 1 parking assigned #7. LOW CONDO FEE!!! Don't miss it!
Zillow last checked: 8 hours ago
Listing updated: September 04, 2025 at 01:05pm
Listed by:
Marcia Pessanha 508-509-5996,
eXp Realty 888-854-7493
Bought with:
Joseph Cali
Cali Realty Group, Inc.
Source: MLS PIN,MLS#: 73408566
Facts & features
Interior
Bedrooms & bathrooms
- Bedrooms: 2
- Bathrooms: 1
- Full bathrooms: 1
Primary bedroom
- Features: Ceiling Fan(s), Closet, Flooring - Laminate, Window(s) - Picture, Recessed Lighting, Remodeled
- Level: First
Bedroom 2
- Features: Closet, Flooring - Laminate, Window(s) - Picture, Recessed Lighting, Remodeled
- Level: First
Bathroom 1
- Features: Bathroom - Full, Bathroom - Tiled With Tub, Flooring - Stone/Ceramic Tile, Countertops - Stone/Granite/Solid, Countertops - Upgraded, Cabinets - Upgraded, Remodeled
- Level: First
Kitchen
- Features: Flooring - Laminate, Countertops - Stone/Granite/Solid, Countertops - Upgraded, Cabinets - Upgraded, Recessed Lighting, Remodeled, Stainless Steel Appliances
- Level: First
Living room
- Features: Flooring - Laminate
- Level: First
Heating
- Electric
Cooling
- Wall Unit(s)
Appliances
- Laundry: In Basement, Common Area, In Building
Features
- Flooring: Tile, Laminate
- Has basement: Yes
- Has fireplace: No
- Common walls with other units/homes: 2+ Common Walls
Interior area
- Total structure area: 644
- Total interior livable area: 644 sqft
- Finished area above ground: 644
Property
Parking
- Total spaces: 2
- Parking features: Off Street, Assigned, Common, Paved
- Uncovered spaces: 2
Features
- Entry location: Unit Placement(Front,Garden)
- Exterior features: Rain Gutters, Other
Details
- Parcel number: 612580
- Zoning: Condo
Construction
Type & style
- Home type: Condo
- Property subtype: Condominium
Materials
- Brick
- Roof: Shingle
Condition
- Year built: 1964
Utilities & green energy
- Sewer: Public Sewer
- Water: Public
- Utilities for property: for Electric Range, for Electric Oven
Community & neighborhood
Security
- Security features: Intercom
Community
- Community features: Public Transportation, Shopping, Tennis Court(s), Park, Walk/Jog Trails, Medical Facility, Laundromat, Highway Access, House of Worship, Public School, Other
Location
- Region: Marlborough
HOA & financial
HOA
- HOA fee: $295 monthly
- Amenities included: Laundry, Storage, Garden Area
- Services included: Water, Sewer, Insurance, Maintenance Structure, Road Maintenance, Maintenance Grounds, Snow Removal, Trash
Price history
| Date | Event | Price |
|---|---|---|
| 9/3/2025 | Sold | $277,500-0.9%$431/sqft |
Source: MLS PIN #73408566 Report a problem | ||
| 8/10/2025 | Contingent | $280,000$435/sqft |
Source: MLS PIN #73408566 Report a problem | ||
| 7/23/2025 | Listed for sale | $280,000+40%$435/sqft |
Source: MLS PIN #73408566 Report a problem | ||
| 11/20/2023 | Sold | $200,000+33.3%$311/sqft |
Source: Public Record Report a problem | ||
| 7/3/2019 | Sold | $150,000-5.1%$233/sqft |
Source: Public Record Report a problem | ||
Public tax history
| Year | Property taxes | Tax assessment |
|---|---|---|
| 2025 | $2,108 +1.5% | $213,800 +5.4% |
| 2024 | $2,077 +2.8% | $202,800 +15.8% |
| 2023 | $2,021 -8.3% | $175,100 +4.2% |
Find assessor info on the county website
Neighborhood: Wilson Street
Nearby schools
GreatSchools rating
- 4/10Charles Jaworek SchoolGrades: K-5Distance: 1.2 mi
- 4/101 Lt Charles W. Whitcomb SchoolGrades: 6-8Distance: 1.3 mi
- 3/10Marlborough High SchoolGrades: 9-12Distance: 1.4 mi
Get a cash offer in 3 minutes
Find out how much your home could sell for in as little as 3 minutes with a no-obligation cash offer.
Estimated market value
$276,000
Get a cash offer in 3 minutes
Find out how much your home could sell for in as little as 3 minutes with a no-obligation cash offer.
Estimated market value
$276,000
