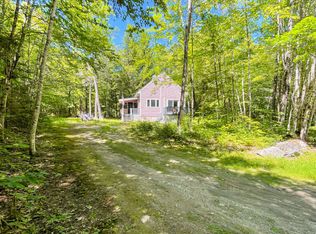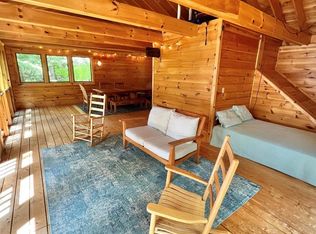Closed
$589,000
158 Big Sandy Road, Bridgton, ME 04009
3beds
1,400sqft
Single Family Residence
Built in 2008
0.46 Acres Lot
$593,000 Zestimate®
$421/sqft
$2,571 Estimated rent
Home value
$593,000
$551,000 - $640,000
$2,571/mo
Zestimate® history
Loading...
Owner options
Explore your selling options
What's special
Looking for the perfect opportunity to enjoy 300' of sandy beach access on Highland Lake, plus a dock slip and a home that offers the quintessential Maine cabin feel? This year-round home in the Big Sandy Association has it all! Tucked away on a private, dead-end road, this lovely property offers privacy while being a short walk or golf-cart ride from enjoying the picturesque beach on Highland Lake. Thoughtfully designed to maximize space, this charming home features an open-concept kitchen/dining/living room design, 3-bedrooms and 1.5 bathrooms. Tastefully designed with expansive windows and sliding glass doors beaming in plenty of natural light that leads to an oversized deck that is perfect for entertaining. The private backyard is highlighted by a lovely firepit to enjoy stories and s'mores around the fire with family and friends after your perfect day on the Lake. Conveniently located 10-minutes to in-town Bridgton, 20-minutes to the Naples Causeway or Pleasant Mountain Ski Area and 45-minutes to North Conway, NH, recreational opportunities abound with close proximity to skiing, golfing, shopping, dining, charming community events and more!
Zillow last checked: 8 hours ago
Listing updated: September 16, 2025 at 09:44am
Listed by:
The Lakes Real Estate
Bought with:
The Maine Real Estate Group
Source: Maine Listings,MLS#: 1617731
Facts & features
Interior
Bedrooms & bathrooms
- Bedrooms: 3
- Bathrooms: 2
- Full bathrooms: 1
- 1/2 bathrooms: 1
Bedroom 1
- Features: Closet
- Level: First
Bedroom 2
- Features: Closet
- Level: First
Bedroom 3
- Features: Half Bath, Suite
- Level: Second
Kitchen
- Features: Cathedral Ceiling(s), Eat-in Kitchen, Kitchen Island
- Level: First
Living room
- Features: Cathedral Ceiling(s), Heat Stove
- Level: First
Heating
- Baseboard, Direct Vent Furnace, Stove
Cooling
- None
Appliances
- Included: Dishwasher, Dryer, Microwave, Gas Range, Refrigerator, Washer
Features
- 1st Floor Bedroom, Shower, Storage, Primary Bedroom w/Bath
- Flooring: Tile, Vinyl, Wood
- Basement: Bulkhead,Interior Entry,Full,Sump Pump,Unfinished
- Has fireplace: No
Interior area
- Total structure area: 1,400
- Total interior livable area: 1,400 sqft
- Finished area above ground: 1,400
- Finished area below ground: 0
Property
Parking
- Total spaces: 1
- Parking features: Gravel, 1 - 4 Spaces, On Site, Detached
- Garage spaces: 1
Features
- Patio & porch: Deck
- Has view: Yes
- View description: Trees/Woods
- Body of water: Highland Lake
- Frontage length: Waterfrontage: 300,Waterfrontage Shared: 300
Lot
- Size: 0.46 Acres
- Features: Near Golf Course, Near Public Beach, Near Shopping, Near Town, Level, Open Lot, Landscaped
Details
- Zoning: Residential
- Other equipment: Generator, Internet Access Available
Construction
Type & style
- Home type: SingleFamily
- Architectural style: Chalet
- Property subtype: Single Family Residence
Materials
- Other, Wood Siding
- Roof: Metal
Condition
- Year built: 2008
Utilities & green energy
- Electric: On Site, Circuit Breakers
- Sewer: Private Sewer, Septic Design Available
- Water: Private, Well
- Utilities for property: Utilities On
Green energy
- Energy efficient items: Ceiling Fans, Dehumidifier
Community & neighborhood
Location
- Region: Bridgton
- Subdivision: Big Sandy Association
HOA & financial
HOA
- Has HOA: Yes
- HOA fee: $500 annually
Other
Other facts
- Road surface type: Gravel, Dirt
Price history
| Date | Event | Price |
|---|---|---|
| 9/16/2025 | Sold | $589,000-1.7%$421/sqft |
Source: | ||
| 9/16/2025 | Pending sale | $599,000$428/sqft |
Source: | ||
| 8/18/2025 | Contingent | $599,000$428/sqft |
Source: | ||
| 7/29/2025 | Price change | $599,000-4.2%$428/sqft |
Source: | ||
| 7/20/2025 | Price change | $625,000-3.7%$446/sqft |
Source: | ||
Public tax history
Tax history is unavailable.
Neighborhood: 04009
Nearby schools
GreatSchools rating
- 7/10Stevens Brook SchoolGrades: PK-5Distance: 4 mi
- 3/10Lake Region Middle SchoolGrades: 6-8Distance: 8.1 mi
- 4/10Lake Region High SchoolGrades: 9-12Distance: 8.3 mi

Get pre-qualified for a loan
At Zillow Home Loans, we can pre-qualify you in as little as 5 minutes with no impact to your credit score.An equal housing lender. NMLS #10287.

