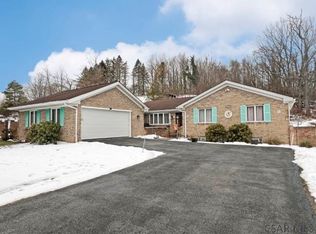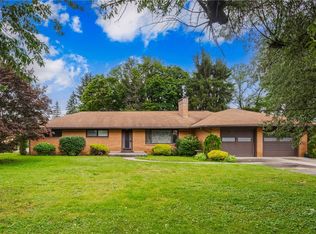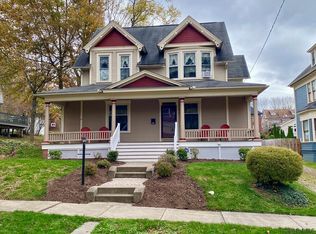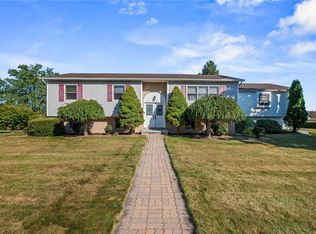Nestled in a tranquil, wooded setting just minutes from Johnstown's cultural district, this striking two-story home delivers a perfect blend of rustic charm and modern convenience. The custom log family room features a vaulted ceiling with a loft- evoking a cozy lodge-like ambiance ideal for relaxation and entertaining.
Spanning 2,632 sq ft across 5 bedrooms, 2.5 bathrooms, and a fully finished-heated attic that can be used as a possible 6th bedroom, the home boasts thoughtful touches throughout, including a luxurious main-level bathroom with a spa-like jacuzzi and a custom redwood slab vanity imported from California - truly a unique statement piece. Beautiful woodwork flows throughout the interior, complemented by a convenient second-floor laundry, multiple bonus rooms, and a versatile finished attic space.
A full basement workshop provides excellent space for hobbies or storage. The heated two-car garage with 10-foot ceilings allows for year-round projects and easy-access vehicle storage. Outside, enjoy a covered porch, deck, and patio - all set on nearly one acre of lush land, offering plenty of privacy and outdoor enjoyment.
Spacious and serene, this one-of-a-kind retreat combines craftsmanship, functionality, and woodland solitude in one beautiful package!
Contingent upon seller finding suitable housing.
For sale
$247,000
158 Batzel Rd, Johnstown, PA 15906
5beds
2,632sqft
Est.:
Single Family Residence
Built in 1900
1.06 Acres Lot
$-- Zestimate®
$94/sqft
$-- HOA
What's special
Full basement workshopLush landBeautiful woodworkSpa-like jacuzziHeated two-car garageSecond-floor laundryTranquil wooded setting
- 133 days |
- 2,550 |
- 121 |
Zillow last checked: 8 hours ago
Listing updated: November 12, 2025 at 11:30pm
Listed by:
Sabrina Bukowski 814-312-4215,
Perry Wellington Realty, LLC 814-695-5323
Source: AHAR,MLS#: 78334
Tour with a local agent
Facts & features
Interior
Bedrooms & bathrooms
- Bedrooms: 5
- Bathrooms: 3
- Full bathrooms: 2
- 1/2 bathrooms: 1
Primary bedroom
- Description: Carpet
- Level: Second
Bedroom 2
- Description: Carpet
- Level: Second
Bedroom 3
- Description: Carpet
- Level: Second
Bedroom 4
- Description: Carpet
- Level: Second
Bedroom 5
- Description: Hardwood
- Level: Main
Bathroom 1
- Description: Ceramic Tile, Jacuzzi Tub
- Level: Main
Bathroom 2
- Description: Spacious
- Level: Second
Bathroom 3
- Description: Half Bath
- Level: Basement
Bonus room
- Description: Poss 6th Br
- Level: Third
Dining room
- Description: Hardwood
- Level: Main
Family room
- Description: Rustic Suite, Fireplace
- Level: Main
Kitchen
- Description: Vinyl Plank
- Level: Main
Loft
- Description: Rustic
- Level: Main
Heating
- Oil, Coal, Hot Water
Cooling
- None
Appliances
- Included: Dishwasher, Range, Oven, Refrigerator
Features
- Ceiling Fan(s), Eat-in Kitchen
- Flooring: Wood, Carpet, Ceramic Tile, Hardwood, Luxury Vinyl
- Windows: Combination
- Basement: Full,Partially Finished,Walk-Out Access
- Number of fireplaces: 1
- Fireplace features: Wood Burning
Interior area
- Total structure area: 2,632
- Total interior livable area: 2,632 sqft
- Finished area above ground: 2,632
Video & virtual tour
Property
Parking
- Total spaces: 2
- Parking features: Additional Parking, Detached, Driveway, Garage, Off Street
- Garage spaces: 2
Features
- Levels: Two
- Patio & porch: Covered, Deck, Patio, Porch
- Exterior features: Private Yard, Rain Gutters
- Pool features: None
- Fencing: None
Lot
- Size: 1.06 Acres
- Features: Cleared, Gentle Sloping, Wooded
Details
- Additional structures: Garage(s), Shed(s), Workshop
- Parcel number: 067082100
- Zoning: Residential
- Special conditions: Standard
Construction
Type & style
- Home type: SingleFamily
- Architectural style: See Remarks
- Property subtype: Single Family Residence
Materials
- Wood Siding, Vinyl Siding, Stone, Shake Siding
- Foundation: Block
- Roof: Shingle
Condition
- Year built: 1900
Utilities & green energy
- Sewer: Septic Tank
- Water: Public
- Utilities for property: Electricity Connected
Community & HOA
Community
- Subdivision: None
HOA
- Has HOA: No
Location
- Region: Johnstown
Financial & listing details
- Price per square foot: $94/sqft
- Tax assessed value: $13,070
- Annual tax amount: $1,184
- Date on market: 9/2/2025
- Listing terms: Cash,Conventional,FHA,Rural Housing,VA Loan
- Inclusions: Stove, Refrigerator, Dishwasher and Stove in the basement, Safe in the office
- Exclusions: Personal belongings, washer and dryer.
Estimated market value
Not available
Estimated sales range
Not available
Not available
Price history
Price history
| Date | Event | Price |
|---|---|---|
| 9/2/2025 | Listed for sale | $247,000+6.5%$94/sqft |
Source: | ||
| 3/3/2025 | Sold | $232,000+3.1%$88/sqft |
Source: | ||
| 2/3/2025 | Pending sale | $225,000$85/sqft |
Source: | ||
| 1/25/2025 | Price change | $225,000-7.8%$85/sqft |
Source: | ||
| 1/12/2025 | Price change | $244,000-2.4%$93/sqft |
Source: | ||
Public tax history
Public tax history
| Year | Property taxes | Tax assessment |
|---|---|---|
| 2025 | $1,184 | $13,070 |
| 2024 | $1,184 | $13,070 |
| 2023 | $1,184 -0.5% | $13,070 |
Find assessor info on the county website
BuyAbility℠ payment
Est. payment
$1,510/mo
Principal & interest
$1169
Property taxes
$255
Home insurance
$86
Climate risks
Neighborhood: 15906
Nearby schools
GreatSchools rating
- 3/10Greater Johnstown Elementary SchoolGrades: PK-4Distance: 1.7 mi
- 2/10Greater Johnstown Middle SchoolGrades: 5-7Distance: 2.9 mi
- 2/10Greater Johnstown Senior High SchoolGrades: 8-12Distance: 3.3 mi
- Loading
- Loading



