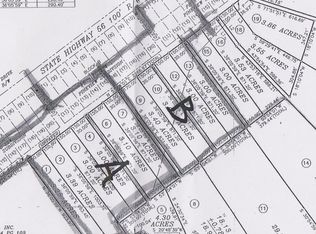Sold for $225,000
$225,000
158 BATES Road, Waynesboro, GA 30830
3beds
1,497sqft
Single Family Residence
Built in 2011
1 Acres Lot
$224,400 Zestimate®
$150/sqft
$1,353 Estimated rent
Home value
$224,400
Estimated sales range
Not available
$1,353/mo
Zestimate® history
Loading...
Owner options
Explore your selling options
What's special
Welcome to Waynesboro. This brick ranch has a new roof and hvac. It is situated on 1 acre, just minutes away from SRS and Plant Vogtle. This recently painted home features 3 bedrooms and 2 bathrooms. Hard flooring throughout. The eat in kitchen features stainless steel appliances and has plenty of cabinetry. The Primary Bedroom has a private bathroom with double vanities and a walk-in closet. Outside you will find a covered rocking chair front porch, a fenced in yard, and plenty of space for a workshop or pool!
Zillow last checked: 8 hours ago
Listing updated: December 29, 2024 at 01:23am
Listed by:
Tonya Pruett 803-378-3209,
Century 21 Magnolia
Bought with:
Melvin Speight, 372773
Century 21 Magnolia
Source: Hive MLS,MLS#: 531970
Facts & features
Interior
Bedrooms & bathrooms
- Bedrooms: 3
- Bathrooms: 2
- Full bathrooms: 2
Primary bedroom
- Level: Main
- Dimensions: 16 x 15
Bedroom 2
- Level: Main
- Dimensions: 12 x 12
Bedroom 3
- Level: Main
- Dimensions: 12 x 12
Breakfast room
- Level: Main
- Dimensions: 10 x 10
Family room
- Level: Main
- Dimensions: 16 x 15
Kitchen
- Level: Main
- Dimensions: 10 x 12
Laundry
- Level: Main
- Dimensions: 5 x 5
Heating
- Electric, Forced Air, Heat Pump
Cooling
- Ceiling Fan(s), Central Air
Appliances
- Included: Electric Range, Refrigerator
Features
- Blinds, Eat-in Kitchen, Walk-In Closet(s)
- Flooring: Ceramic Tile, Hardwood, Vinyl
- Has basement: No
- Attic: Scuttle
- Has fireplace: No
Interior area
- Total structure area: 1,497
- Total interior livable area: 1,497 sqft
Property
Parking
- Total spaces: 1
- Parking features: Attached, Concrete, Garage, Garage Door Opener
- Garage spaces: 1
Features
- Levels: One
- Patio & porch: Front Porch, Patio
- Exterior features: None
- Fencing: Fenced
Lot
- Size: 1 Acres
- Dimensions: 1 Acres
- Features: Secluded, Wooded
Details
- Parcel number: 082130D
Construction
Type & style
- Home type: SingleFamily
- Architectural style: Ranch
- Property subtype: Single Family Residence
Materials
- Other
- Foundation: Slab
- Roof: Composition
Condition
- New construction: No
- Year built: 2011
Utilities & green energy
- Sewer: Septic Tank
- Water: Well
Community & neighborhood
Location
- Region: Waynesboro
- Subdivision: None-1bu
Other
Other facts
- Listing agreement: Exclusive Right To Sell
- Listing terms: VA Loan,Cash,Conventional,FHA
Price history
| Date | Event | Price |
|---|---|---|
| 9/25/2024 | Sold | $225,000+2.3%$150/sqft |
Source: | ||
| 8/11/2024 | Pending sale | $220,000$147/sqft |
Source: | ||
| 7/24/2024 | Listed for sale | $220,000+65.5%$147/sqft |
Source: | ||
| 4/2/2019 | Sold | $132,900$89/sqft |
Source: | ||
| 2/27/2019 | Pending sale | $132,900$89/sqft |
Source: Better Homes and Gardens Real Estate Executive Partners #437301 Report a problem | ||
Public tax history
| Year | Property taxes | Tax assessment |
|---|---|---|
| 2024 | -- | $77,120 +1.1% |
| 2023 | -- | $76,277 +15.3% |
| 2022 | $1,404 +19.5% | $66,168 +19% |
Find assessor info on the county website
Neighborhood: 30830
Nearby schools
GreatSchools rating
- NAWaynesboro Primary SchoolGrades: PK-2Distance: 2.2 mi
- 6/10Burke County Middle SchoolGrades: 6-8Distance: 2 mi
- 2/10Burke County High SchoolGrades: 9-12Distance: 1.9 mi
Schools provided by the listing agent
- Elementary: Burke County Elementary
- Middle: Burke County
- High: Burke County
Source: Hive MLS. This data may not be complete. We recommend contacting the local school district to confirm school assignments for this home.

Get pre-qualified for a loan
At Zillow Home Loans, we can pre-qualify you in as little as 5 minutes with no impact to your credit score.An equal housing lender. NMLS #10287.
