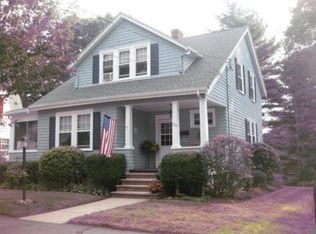Sold for $680,000
$680,000
158 Aspen Rd, Swampscott, MA 01907
3beds
1,565sqft
Single Family Residence
Built in 1923
5,489 Square Feet Lot
$819,700 Zestimate®
$435/sqft
$3,700 Estimated rent
Home value
$819,700
$762,000 - $893,000
$3,700/mo
Zestimate® history
Loading...
Owner options
Explore your selling options
What's special
Welcome Home! This charming 3-bedroom colonial is located in the desirable Shaw Estate neighborhood of Swampscott. The first floor boasts a sun splashed kitchen with plenty of counter space and updated cabinets, formal dining room with a built-in China cabinet, a half bathroom, a spacious living room complete with a gas fireplace and a three-season porch. Upstairs you'll find 3 generous sized bedrooms with closets, a full bathroom and walk-up attic access. This home displays character and charm and has been lovingly cared for by its owner for 60 years. You'll find plenty of storage in the basement or walk-up attic. Once you head outside, you'll find a paved driveway which leads to a detached one car garage. The back yard has been well maintained and offers lush grass, beautiful perennials and plenty of room for gardening. Close proximity to schools, beaches, local shops, parks, restaurants and public transportation. Showings to begin at first Open House on Thursday 8/3 from 4:30-6:00.
Zillow last checked: 8 hours ago
Listing updated: September 15, 2023 at 12:23pm
Listed by:
Jill Colby Re 603-686-2269,
Good Deeds Realty Partners 978-423-4654
Bought with:
Tyson Lynch
The Proper Nest Real Estate
Source: MLS PIN,MLS#: 73142888
Facts & features
Interior
Bedrooms & bathrooms
- Bedrooms: 3
- Bathrooms: 2
- Full bathrooms: 1
- 1/2 bathrooms: 1
Primary bedroom
- Features: Walk-In Closet(s), Flooring - Wall to Wall Carpet, Attic Access
- Level: Second
Bedroom 2
- Features: Closet, Flooring - Hardwood
- Level: Second
Bedroom 3
- Features: Closet, Flooring - Hardwood
- Level: Second
Bathroom 1
- Features: Bathroom - Half, Flooring - Hardwood
- Level: First
Bathroom 2
- Features: Bathroom - Full, Bathroom - With Tub & Shower, Closet - Linen, Flooring - Vinyl
- Level: Second
Dining room
- Features: Flooring - Hardwood
- Level: First
Kitchen
- Features: Flooring - Vinyl, Window(s) - Picture, Cabinets - Upgraded, Washer Hookup, Gas Stove
- Level: First
Living room
- Features: Flooring - Wall to Wall Carpet, French Doors, Cable Hookup
- Level: First
Heating
- Steam, Natural Gas
Cooling
- None
Appliances
- Included: Gas Water Heater, Range, Dishwasher, Refrigerator, Washer, Dryer
- Laundry: Gas Dryer Hookup, In Basement, Washer Hookup
Features
- Walk-up Attic
- Flooring: Vinyl, Carpet, Hardwood
- Doors: French Doors
- Basement: Full
- Number of fireplaces: 1
- Fireplace features: Living Room
Interior area
- Total structure area: 1,565
- Total interior livable area: 1,565 sqft
Property
Parking
- Total spaces: 3
- Parking features: Detached, Paved Drive, Off Street, Paved
- Garage spaces: 1
- Uncovered spaces: 2
Features
- Patio & porch: Porch - Enclosed
- Exterior features: Porch - Enclosed, Garden
- Waterfront features: Ocean, 1/2 to 1 Mile To Beach, Beach Ownership(Public)
Lot
- Size: 5,489 sqft
- Features: Level
Details
- Parcel number: M:0019 B:0010 L:0,2167706
- Zoning: A-2
Construction
Type & style
- Home type: SingleFamily
- Architectural style: Colonial
- Property subtype: Single Family Residence
Materials
- Frame
- Foundation: Stone
- Roof: Shingle
Condition
- Year built: 1923
Utilities & green energy
- Electric: 100 Amp Service
- Sewer: Public Sewer
- Water: Public
- Utilities for property: for Gas Range, for Gas Dryer, Washer Hookup
Community & neighborhood
Community
- Community features: Public Transportation, Shopping, Public School
Location
- Region: Swampscott
- Subdivision: Shaw Estate
Other
Other facts
- Road surface type: Paved
Price history
| Date | Event | Price |
|---|---|---|
| 9/15/2023 | Sold | $680,000+4.6%$435/sqft |
Source: MLS PIN #73142888 Report a problem | ||
| 8/1/2023 | Listed for sale | $649,900$415/sqft |
Source: MLS PIN #73142888 Report a problem | ||
Public tax history
| Year | Property taxes | Tax assessment |
|---|---|---|
| 2025 | $7,149 -4.4% | $623,300 -4.3% |
| 2024 | $7,480 +7% | $651,000 +9.3% |
| 2023 | $6,990 | $595,400 |
Find assessor info on the county website
Neighborhood: 01907
Nearby schools
GreatSchools rating
- 7/10Swampscott Middle SchoolGrades: PK,5-8Distance: 0.3 mi
- 8/10Swampscott High SchoolGrades: 9-12Distance: 0.8 mi
- 4/10Stanley Elementary SchoolGrades: 1-4Distance: 0.5 mi
Schools provided by the listing agent
- Elementary: Hadley
- Middle: Swampscott
- High: Swampscott
Source: MLS PIN. This data may not be complete. We recommend contacting the local school district to confirm school assignments for this home.
Get a cash offer in 3 minutes
Find out how much your home could sell for in as little as 3 minutes with a no-obligation cash offer.
Estimated market value$819,700
Get a cash offer in 3 minutes
Find out how much your home could sell for in as little as 3 minutes with a no-obligation cash offer.
Estimated market value
$819,700
