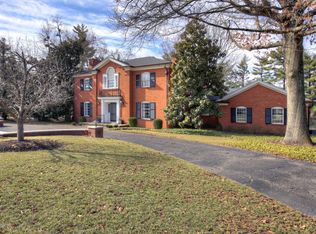Elegant Jeffersonian Cape in Country Club section of Indian Hills sitting on just under an acre private lot. You are welcomed into the foyer with a view to the formal dining room with French doors that open to a limestone patio with fountain. The living room has a fireplace, built-in bookcases and floor to ceiling windows, which connects to the spacious family room with built-ins , crown molding and a gas log fireplace, wet bar and is open to the kitchen and the living room. The beautifully updated eat/in kitchen also has a gas log fireplace, built-in bookcases and sitting area. Other features of the custom painted white cabinet kitchen which is a cooks dream comes with a 48'' Majestic Ilve gas range, Advantium oven, marble topped black painted kitchen island has seating space for 4. Marble countertops, plumbed coffee pot, icemaker, bar fridge, and herringbone hickory wood floor with windows overlooking the patio. There is a fabulous screened porch with fireplace just off the family room, which opens to the patio and connects to an oversized architect designed carport. Also on the first floor is the primary bedroom and bath and two additional bedrooms each with private baths all with hardwood floors. The second floor features 2 additional bedrooms with a connecting bath. The lower level has a second family room with fireplace and built-in bookcases and cabinets, a laundry room, full bath, mudroom connecting to the 2 ½ car garage, a dark room and utility area. Ample parking for guests when we can have guests...
This property is off market, which means it's not currently listed for sale or rent on Zillow. This may be different from what's available on other websites or public sources.

