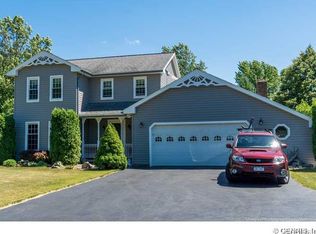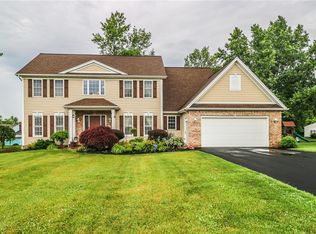Closed
$433,500
158 Anytrell Dr, Webster, NY 14580
2beds
1,459sqft
Single Family Residence
Built in 1986
0.46 Acres Lot
$442,000 Zestimate®
$297/sqft
$2,369 Estimated rent
Home value
$442,000
$411,000 - $473,000
$2,369/mo
Zestimate® history
Loading...
Owner options
Explore your selling options
What's special
Welcome to 158 Anytrell Drive! A beautifully updated ranch nestled on a quiet cul-de-sac in Penfield! This 2-bedroom, 2 full bath home offers easy one-level living with modern updates throughout. Step into the light-filled great room with soaring cathedral ceilings and an open dining area. The remodeled kitchen features waterfall quartz countertops, sleek cabinetry, and a seamless flow perfect for entertaining. The primary suite boasts a fully updated bathroom with dual shower heads for a spa-like experience. The finished basement provides valuable bonus space—featuring a room that could serve as a potential third bedroom, home office, or gym. Additional highlights include brand new windows installed in March 2025, a brand new driveway completed in May 2025, a newer roof (2019), first-floor laundry, and a new sliding glass door. Enjoy outdoor living with a spacious deck and entertaining area overlooking a nearly half-acre private backyard. Conveniently located near shopping, restaurants, and Routes 104 & 590. Move right in and enjoy everything this exceptional home has to offer!
Delayed negotiations until June 24th at 2:00 PM.
Zillow last checked: 8 hours ago
Listing updated: August 20, 2025 at 06:59am
Listed by:
Robert Piazza Palotto Robert@HighFallsSIR.com,
High Falls Sotheby's International
Bought with:
Nicholas Walton, 10401336670
RE/MAX Plus
Source: NYSAMLSs,MLS#: R1613583 Originating MLS: Rochester
Originating MLS: Rochester
Facts & features
Interior
Bedrooms & bathrooms
- Bedrooms: 2
- Bathrooms: 2
- Full bathrooms: 2
- Main level bathrooms: 2
- Main level bedrooms: 2
Heating
- Gas, Forced Air
Cooling
- Central Air
Appliances
- Included: Dryer, Dishwasher, Electric Oven, Electric Range, Gas Water Heater, Microwave, Refrigerator, Washer
- Laundry: Main Level
Features
- Ceiling Fan(s), Cathedral Ceiling(s), Entrance Foyer, Eat-in Kitchen, Living/Dining Room, Bedroom on Main Level, Main Level Primary
- Flooring: Carpet, Ceramic Tile, Laminate, Varies
- Basement: Full
- Has fireplace: No
Interior area
- Total structure area: 1,459
- Total interior livable area: 1,459 sqft
Property
Parking
- Total spaces: 2
- Parking features: Attached, Garage
- Attached garage spaces: 2
Features
- Levels: One
- Stories: 1
- Patio & porch: Deck
- Exterior features: Blacktop Driveway, Deck, Private Yard, See Remarks
Lot
- Size: 0.46 Acres
- Dimensions: 100 x 0
- Features: Cul-De-Sac, Rectangular, Rectangular Lot, Residential Lot
Details
- Parcel number: 2642000930200001054000
- Special conditions: Standard
Construction
Type & style
- Home type: SingleFamily
- Architectural style: Ranch
- Property subtype: Single Family Residence
Materials
- Wood Siding, Copper Plumbing
- Foundation: Block
Condition
- Resale
- Year built: 1986
Utilities & green energy
- Electric: Circuit Breakers
- Sewer: Connected
- Water: Connected, Public
- Utilities for property: Cable Available, High Speed Internet Available, Sewer Connected, Water Connected
Community & neighborhood
Location
- Region: Webster
- Subdivision: Hatchview Sec 03
Other
Other facts
- Listing terms: Cash,Conventional,FHA,VA Loan
Price history
| Date | Event | Price |
|---|---|---|
| 8/5/2025 | Sold | $433,500+24.2%$297/sqft |
Source: | ||
| 6/25/2025 | Pending sale | $349,000$239/sqft |
Source: | ||
| 6/17/2025 | Listed for sale | $349,000+62.3%$239/sqft |
Source: | ||
| 5/2/2022 | Sold | $215,000-3.5%$147/sqft |
Source: | ||
| 3/14/2022 | Pending sale | $222,900$153/sqft |
Source: | ||
Public tax history
| Year | Property taxes | Tax assessment |
|---|---|---|
| 2024 | -- | $222,900 +1.1% |
| 2023 | -- | $220,500 |
| 2022 | -- | $220,500 +50.3% |
Find assessor info on the county website
Neighborhood: 14580
Nearby schools
GreatSchools rating
- 6/10Plank Road North Elementary SchoolGrades: PK-5Distance: 1.1 mi
- 6/10Spry Middle SchoolGrades: 6-8Distance: 3.2 mi
- 8/10Webster Schroeder High SchoolGrades: 9-12Distance: 1.3 mi
Schools provided by the listing agent
- District: Webster
Source: NYSAMLSs. This data may not be complete. We recommend contacting the local school district to confirm school assignments for this home.

