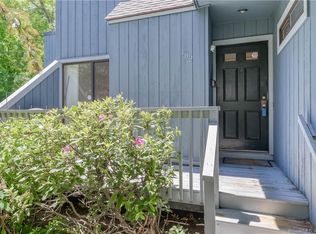Move right in and enjoy this completely renovated expanded cape w/a contemporary flair & airy, open concept. Brand new Frost white kitchen cabinets w/crown molding, Blum soft close cabinets & drawers, w/Jeffrey Alexander Hardware. New tile back-splash, Quartzite countertops w/upgraded leather finish are a cook's dream. All new Samsung SS appliances & center island are perfect for entertaining. New bathrooms w/luxurious Toto Toilets, Venatino quartz countertops, w/high end Jado faucets, & original cast iron tub, re-glazed and better than new. New Moen valves w/ Align shower/tub fixtures, Impero Statuario tile & Porto Porcelain Cinza tile in baths w/ coordinating marble shelves. Sherwin Williams paint throughout. Refinished hard wood floors, w/rich Provincial stain & brand new carpet upstairs. New hardware throughout including Schlage entry door locks. Closet doors upstairs being installed. Outside there is new Certainteed vinyl siding, including partial cedar impressions, new garage door/garage door opener, new windows & newer aluminum gutters. New slider doors to the porch. Roof is newer, new hot water heater, and new heating zones added for comfort. Boiler is a few years old & has been recently cleaned /serviced. All living and exterior space is lit w/brand new energy efficient LED lighting throughout. Basement is unfinished w/high ceilings and completely open for possible extra finished expansion space. The spacious deck overlooking a vast fenced level yard is a must see!
This property is off market, which means it's not currently listed for sale or rent on Zillow. This may be different from what's available on other websites or public sources.
