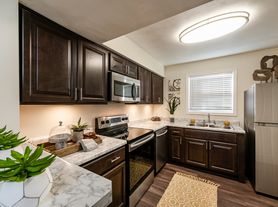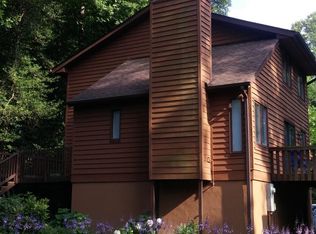Perfect location! This very safe neighborhood is just 15 minutes from Asheville, 15 minutes from Hendersonville, and 10 minutes from the airport. The house features 3 bedrooms and 2 bathrooms and sits on a private lot of over an acre. It has been freshly painted inside and out and showcases original hardwood floors along with a large brick fireplace. This single-level home also boasts an expansive front yard.
The lease is for one year, and the first month's rent and last month's rent are due before you move in. The tenant is responsible for utilities, renters' insurance and yard maintenance.
House for rent
Accepts Zillow applications
$2,250/mo
158 Allen Dr, Fletcher, NC 28732
3beds
1,770sqft
Price may not include required fees and charges.
Single family residence
Available now
Dogs OK
Central air
In unit laundry
Detached parking
Heat pump
What's special
Single-level homeOriginal hardwood floorsExpansive front yardLarge brick fireplace
- 10 days |
- -- |
- -- |
Zillow last checked: 11 hours ago
Listing updated: December 13, 2025 at 10:19am
Travel times
Facts & features
Interior
Bedrooms & bathrooms
- Bedrooms: 3
- Bathrooms: 2
- Full bathrooms: 2
Heating
- Heat Pump
Cooling
- Central Air
Appliances
- Included: Dishwasher, Dryer, Freezer, Microwave, Oven, Refrigerator, Washer
- Laundry: In Unit
Features
- Flooring: Hardwood
Interior area
- Total interior livable area: 1,770 sqft
Property
Parking
- Parking features: Detached
- Details: Contact manager
Details
- Parcel number: 966451250700000
Construction
Type & style
- Home type: SingleFamily
- Property subtype: Single Family Residence
Community & HOA
Location
- Region: Fletcher
Financial & listing details
- Lease term: 1 Year
Price history
| Date | Event | Price |
|---|---|---|
| 12/4/2025 | Listed for rent | $2,250$1/sqft |
Source: Zillow Rentals | ||
| 11/14/2025 | Listing removed | $325,000$184/sqft |
Source: | ||
| 9/9/2025 | Price change | $325,000+8.3%$184/sqft |
Source: | ||
| 5/14/2025 | Listed for sale | $300,000-14.3%$169/sqft |
Source: | ||
| 4/19/2025 | Listing removed | $350,000$198/sqft |
Source: | ||
Neighborhood: 28732
Nearby schools
GreatSchools rating
- 5/10Glen Arden ElementaryGrades: PK-4Distance: 1.3 mi
- 7/10Cane Creek MiddleGrades: 6-8Distance: 2.6 mi
- 7/10T C Roberson HighGrades: PK,9-12Distance: 3.7 mi

