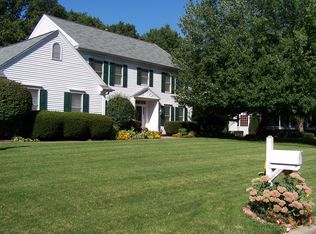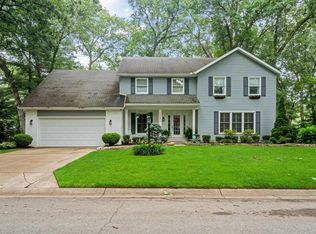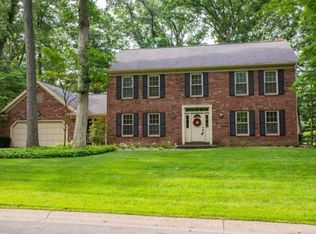Welcome home When you first walk up to this home it will give you that warm cozy feeling of being home. Sit out on the large front porch. Working from home these days what a perfect home for that There is an office in the lower level where it is very quiet and has built in bookcases. Master suite is very large and also has an extra area with french doors which could be used for another office or a newborn nursery or whatever you should choose it to be. One of the bedrooms has a balcony you can go out on to sit and relax and enjoy the view of the beautiful backyard or this would make a great guest bedroom. Lower level has a theater area where you can enjoy movies and a pool table and family area, also there is another room which could be a workout room or whatever you want. Enjoy the backyard with a hot tub and a covered porch and patio area for enjoying those summer days. This home also has an invisible fence. The landscaping is just beautiful. This home has it all and is move in ready Showings start 5/21 at 1:00pm
This property is off market, which means it's not currently listed for sale or rent on Zillow. This may be different from what's available on other websites or public sources.


