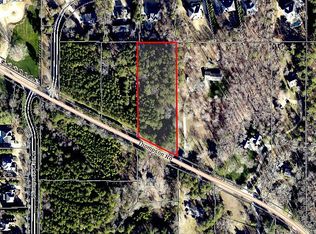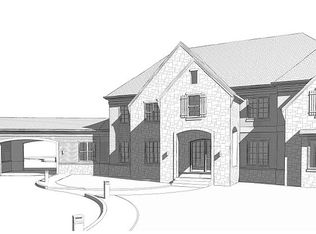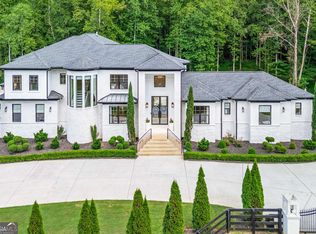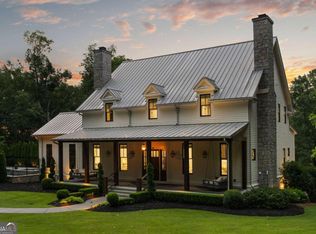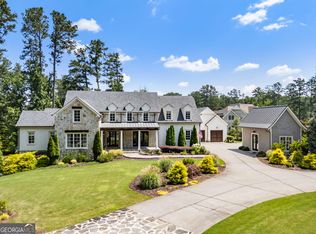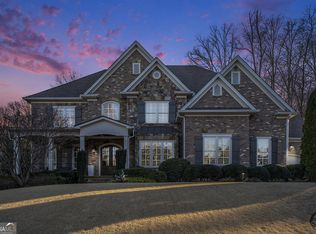NO HOA defines the rare freedom and quiet sophistication of Thompson Manor, a newly built 1.83-acre Milton estate where architectural presence, privacy, and refined craftsmanship converge. Set behind a serene wooded backdrop, this south-facing residence offers a sense of scale and intentional design typically reserved for legacy properties-crafted for those who appreciate elevated living without compromise. Every detail has been thoughtfully curated to balance elegance with effortless livability, creating a home equally suited for intimate daily life and grand entertaining. A dramatic two-story foyer sets the tone for the main level, where a private office and expansive open-concept living spaces flow seamlessly between the living room, keeping room, and chef's kitchen. The kitchen is a true showpiece, featuring custom cabinetry, quartz countertops, a sculptural waterfall island, and a professional Thermador appliance suite with a 48" range and 48" refrigerator. Expansive folding glass doors open to a covered outdoor living area complete with a fireplace and built-in grilling station, overlooking the peaceful, wooded grounds-perfect for year-round enjoyment. The main-level owner's suite is a refined private retreat, offering a spa-inspired bath with dual rain showers, a soaking tub, illuminated vanities, and a custom walk-in closet with integrated laundry for everyday ease. Upstairs, four spacious en-suite bedrooms are complemented by a loft retreat and a secondary laundry room. A fully self-contained in-law suite provides exceptional flexibility, complete with its own kitchen, living area, bedroom, and private exterior entrance-ideal for multigenerational living, guests, or extended stays. Additional highlights include a porte-cochere leading to a generous motor court accommodating up to four additional vehicles, three garages with epoxy flooring and EV charging, a dedicated pet wash station, and optional finishable space above the garages. The unfinished terrace level offers endless potential for a future theater, fitness studio, wine cellar, or guest suite. Ideally positioned in the heart of Milton, just minutes from Crabapple, Alpharetta, Avalon, and GA-400, Thompson Manor delivers timeless luxury, modern functionality, and the freedom of no HOA-an exceptional offering in one of North Atlanta's most coveted locations.
Active
$3,299,000
15794 Thompson Rd, Milton, GA 30004
6beds
6,536sqft
Est.:
Single Family Residence
Built in 2025
1.83 Acres Lot
$3,178,000 Zestimate®
$505/sqft
$-- HOA
What's special
Sculptural waterfall islandPrivate officeLoft retreatFully self-contained in-law suiteExpansive open-concept living spacesExpansive folding glass doorsKeeping room
- 22 days |
- 3,007 |
- 129 |
Zillow last checked: 8 hours ago
Listing updated: January 22, 2026 at 10:06pm
Listed by:
Stephanie Patterson 770-316-3110,
Real Broker LLC,
Meriellen Cole 404-368-8080,
Real Broker LLC
Source: GAMLS,MLS#: 10665652
Tour with a local agent
Facts & features
Interior
Bedrooms & bathrooms
- Bedrooms: 6
- Bathrooms: 7
- Full bathrooms: 7
- Main level bathrooms: 2
- Main level bedrooms: 1
Rooms
- Room types: Bonus Room, Den, Family Room, Great Room, Keeping Room, Laundry, Library, Loft, Office
Dining room
- Features: Seats 12+, Separate Room
Kitchen
- Features: Breakfast Bar, Breakfast Room, Kitchen Island, Pantry, Second Kitchen, Solid Surface Counters, Walk-in Pantry
Heating
- Natural Gas, Zoned
Cooling
- Ceiling Fan(s), Central Air, Electric, Zoned
Appliances
- Included: Cooktop, Dishwasher, Disposal, Double Oven, Ice Maker, Microwave, Oven/Range (Combo), Refrigerator, Stainless Steel Appliance(s)
- Laundry: Upper Level
Features
- Beamed Ceilings, Bookcases, Double Vanity, High Ceilings, In-Law Floorplan, Master On Main Level, Separate Shower, Tile Bath, Tray Ceiling(s), Entrance Foyer, Vaulted Ceiling(s), Walk-In Closet(s)
- Flooring: Carpet, Hardwood, Tile
- Windows: Double Pane Windows
- Basement: Bath/Stubbed,Daylight,Exterior Entry,Full,Interior Entry,Unfinished
- Attic: Pull Down Stairs
- Number of fireplaces: 3
- Fireplace features: Factory Built, Family Room, Gas Starter, Masonry, Other, Outside
Interior area
- Total structure area: 6,536
- Total interior livable area: 6,536 sqft
- Finished area above ground: 6,536
- Finished area below ground: 0
Video & virtual tour
Property
Parking
- Total spaces: 3
- Parking features: Attached, Garage, Garage Door Opener, Guest, Kitchen Level, Parking Pad, RV/Boat Parking, Side/Rear Entrance, Storage
- Has attached garage: Yes
- Has uncovered spaces: Yes
Accessibility
- Accessibility features: Accessible Doors, Accessible Hallway(s)
Features
- Levels: Three Or More
- Stories: 3
- Patio & porch: Deck, Porch
- Exterior features: Sprinkler System
- Fencing: Fenced,Front Yard,Wood
Lot
- Size: 1.83 Acres
- Features: Level, Private
- Residential vegetation: Wooded
Details
- Additional structures: Other
- Parcel number: 22 520005380630
Construction
Type & style
- Home type: SingleFamily
- Architectural style: Brick 4 Side,Traditional
- Property subtype: Single Family Residence
Materials
- Brick, Stone
- Roof: Composition,Metal
Condition
- New Construction
- New construction: Yes
- Year built: 2025
Details
- Warranty included: Yes
Utilities & green energy
- Electric: 220 Volts
- Sewer: Septic Tank
- Water: Public
- Utilities for property: Cable Available, Electricity Available, High Speed Internet, Natural Gas Available, Phone Available, Underground Utilities, Water Available
Green energy
- Energy efficient items: Insulation, Thermostat, Water Heater, Windows
Community & HOA
Community
- Features: None
- Security: Carbon Monoxide Detector(s), Smoke Detector(s)
- Subdivision: Thompson Manor
HOA
- Has HOA: No
- Services included: None
Location
- Region: Milton
Financial & listing details
- Price per square foot: $505/sqft
- Tax assessed value: $139,200
- Annual tax amount: $1,454
- Date on market: 1/9/2026
- Cumulative days on market: 22 days
- Listing agreement: Exclusive Right To Sell
- Listing terms: Cash,Conventional,VA Loan
- Electric utility on property: Yes
Estimated market value
$3,178,000
$3.02M - $3.34M
$7,181/mo
Price history
Price history
| Date | Event | Price |
|---|---|---|
| 1/9/2026 | Listed for sale | $3,299,000$505/sqft |
Source: | ||
| 1/1/2026 | Listing removed | $3,299,000$505/sqft |
Source: | ||
| 9/5/2025 | Listed for sale | $3,299,000$505/sqft |
Source: | ||
| 8/31/2025 | Listing removed | $3,299,000$505/sqft |
Source: | ||
| 3/7/2025 | Listed for sale | $3,299,000+7.2%$505/sqft |
Source: | ||
Public tax history
Public tax history
| Year | Property taxes | Tax assessment |
|---|---|---|
| 2024 | $1,454 -0.3% | $55,680 |
| 2023 | $1,458 -0.5% | $55,680 |
| 2022 | $1,465 | $55,680 +82.4% |
Find assessor info on the county website
BuyAbility℠ payment
Est. payment
$19,769/mo
Principal & interest
$16250
Property taxes
$2364
Home insurance
$1155
Climate risks
Neighborhood: 30004
Nearby schools
GreatSchools rating
- 8/10Summit Hill Elementary SchoolGrades: PK-5Distance: 3.7 mi
- 7/10Hopewell Middle SchoolGrades: 6-8Distance: 3.6 mi
- 9/10Cambridge High SchoolGrades: 9-12Distance: 2.5 mi
Schools provided by the listing agent
- Elementary: Cogburn Woods
- Middle: Hopewell
- High: Cambridge
Source: GAMLS. This data may not be complete. We recommend contacting the local school district to confirm school assignments for this home.
- Loading
- Loading
