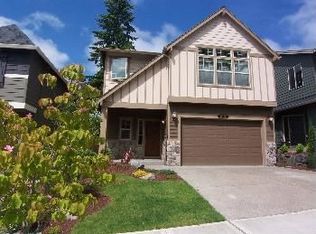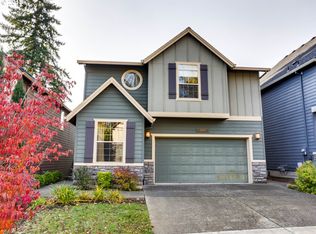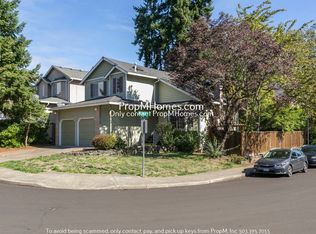Sold
$664,900
15793 SW 81st Ave, Tigard, OR 97224
3beds
2,226sqft
Residential, Single Family Residence
Built in 2009
3,484.8 Square Feet Lot
$640,100 Zestimate®
$299/sqft
$3,309 Estimated rent
Home value
$640,100
$602,000 - $685,000
$3,309/mo
Zestimate® history
Loading...
Owner options
Explore your selling options
What's special
A bright corner lot, a gently lived in home and a quiet desirable neighborhood awaits it's new owner(s). Like new, beautiful hardwood floors on the main simply shine. High end wood shutters allow for peaceful natural light. For those of us with busy lives, the low maintenance yard provides a welcoming and private space for entertaining, gardening and relaxing. Large open family/kitchen and dining area with gas fireplace that suits all entertainers. Three bedrooms and a separate office or additional fourth bedroom upstairs. At the end of your busy day escape to your quiet and spacious primary suite. Home includes SMART home features like Google Nest Thermostat, Nest Doorbell, Yale lock and MY Q Garage opener...all can be operated from the convenience of your smart phone. This lovely and perfectly maintained home is located within easy access to schools, Bridgeport Village, grocery stores, gyms, restaurants, I5 and so many amenities. MOVE IN READY.
Zillow last checked: 8 hours ago
Listing updated: July 03, 2024 at 12:31am
Listed by:
Martha Harrell 503-784-6667,
Premiere Property Group, LLC
Bought with:
Chandra Noble-Ashford, 201107071
Think Real Estate
Source: RMLS (OR),MLS#: 24486893
Facts & features
Interior
Bedrooms & bathrooms
- Bedrooms: 3
- Bathrooms: 3
- Full bathrooms: 2
- Partial bathrooms: 1
- Main level bathrooms: 1
Primary bedroom
- Features: Shower, Soaking Tub, Suite, Tile Floor, Walkin Closet, Wallto Wall Carpet
- Level: Upper
- Area: 240
- Dimensions: 16 x 15
Bedroom 2
- Features: Closet, Wallto Wall Carpet
- Level: Upper
- Area: 180
- Dimensions: 15 x 12
Bedroom 3
- Features: Closet, Wallto Wall Carpet
- Level: Upper
- Area: 132
- Dimensions: 12 x 11
Dining room
- Features: Great Room, Hardwood Floors, Patio, Sliding Doors
- Level: Main
- Area: 121
- Dimensions: 11 x 11
Kitchen
- Features: Dishwasher, Gas Appliances, Hardwood Floors, Microwave, Granite
- Level: Main
- Area: 144
- Width: 12
Office
- Features: French Doors, Wallto Wall Carpet
- Level: Upper
- Area: 121
- Dimensions: 11 x 11
Heating
- Forced Air
Cooling
- Central Air
Appliances
- Included: Dishwasher, Disposal, Free-Standing Gas Range, Free-Standing Range, Free-Standing Refrigerator, Gas Appliances, Microwave, Stainless Steel Appliance(s), Gas Water Heater
- Laundry: Laundry Room
Features
- Ceiling Fan(s), Central Vacuum, Granite, High Ceilings, Soaking Tub, Closet, Great Room, Shower, Suite, Walk-In Closet(s)
- Flooring: Hardwood, Laminate, Tile, Wall to Wall Carpet
- Doors: French Doors, Sliding Doors
- Windows: Double Pane Windows
- Basement: Crawl Space
- Number of fireplaces: 1
- Fireplace features: Gas
Interior area
- Total structure area: 2,226
- Total interior livable area: 2,226 sqft
Property
Parking
- Total spaces: 2
- Parking features: Driveway, On Street, Garage Door Opener, Attached
- Attached garage spaces: 2
- Has uncovered spaces: Yes
Features
- Stories: 2
- Patio & porch: Patio, Porch
- Exterior features: Yard
- Fencing: Fenced
Lot
- Size: 3,484 sqft
- Features: Corner Lot, Level, Sprinkler, SqFt 3000 to 4999
Details
- Parcel number: R2155915
Construction
Type & style
- Home type: SingleFamily
- Architectural style: Craftsman
- Property subtype: Residential, Single Family Residence
Materials
- Cement Siding
- Foundation: Concrete Perimeter
- Roof: Composition
Condition
- Resale
- New construction: No
- Year built: 2009
Utilities & green energy
- Gas: Gas
- Sewer: Public Sewer
- Water: Public
Community & neighborhood
Location
- Region: Tigard
HOA & financial
HOA
- Has HOA: Yes
- HOA fee: $348 semi-annually
- Amenities included: Commons, Management
Other
Other facts
- Listing terms: Cash,Conventional,FHA,VA Loan
Price history
| Date | Event | Price |
|---|---|---|
| 7/2/2024 | Sold | $664,900$299/sqft |
Source: | ||
| 6/5/2024 | Pending sale | $664,900$299/sqft |
Source: | ||
| 5/28/2024 | Listed for sale | $664,900+70.5%$299/sqft |
Source: | ||
| 12/17/2015 | Sold | $389,900$175/sqft |
Source: | ||
| 11/3/2015 | Pending sale | $389,900$175/sqft |
Source: The Rian Group Real Estate #15173769 | ||
Public tax history
| Year | Property taxes | Tax assessment |
|---|---|---|
| 2025 | $7,465 +9.6% | $399,350 +3% |
| 2024 | $6,808 +2.8% | $387,720 +3% |
| 2023 | $6,626 +3% | $376,430 +3% |
Find assessor info on the county website
Neighborhood: Durham Road
Nearby schools
GreatSchools rating
- 5/10Durham Elementary SchoolGrades: PK-5Distance: 0.2 mi
- 5/10Twality Middle SchoolGrades: 6-8Distance: 0.9 mi
- 4/10Tigard High SchoolGrades: 9-12Distance: 0.4 mi
Schools provided by the listing agent
- Elementary: Durham
- Middle: Twality
- High: Tigard
Source: RMLS (OR). This data may not be complete. We recommend contacting the local school district to confirm school assignments for this home.
Get a cash offer in 3 minutes
Find out how much your home could sell for in as little as 3 minutes with a no-obligation cash offer.
Estimated market value
$640,100
Get a cash offer in 3 minutes
Find out how much your home could sell for in as little as 3 minutes with a no-obligation cash offer.
Estimated market value
$640,100


