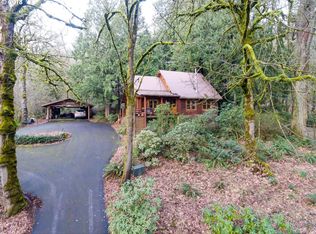Sold
$480,000
15793 S Neibur Rd, Oregon City, OR 97045
4beds
2,546sqft
Residential, Single Family Residence
Built in 1960
2.05 Acres Lot
$752,200 Zestimate®
$189/sqft
$3,317 Estimated rent
Home value
$752,200
$685,000 - $827,000
$3,317/mo
Zestimate® history
Loading...
Owner options
Explore your selling options
What's special
Motivated Seller...Country living on 2.05 acres at its best. Endless opportunities to personalize this spacious house with sweat equity and your updating ideas. Features include a large kitchen area with breakfast bar, living room with fireplace, master on the main and a large second master suite upstairs with den, master bath and jetted tub. Deck, patio and workshop. RV parking. Bring your landscaping ideas. Estate Property. Sold AS-IS and seller to do no repairs.
Zillow last checked: 8 hours ago
Listing updated: February 20, 2024 at 08:48am
Listed by:
Tammy Townsend 503-752-9121,
Stellar Realty Northwest
Bought with:
Tatyana Gavrilyuk, 201219777
Keller Williams PDX Central
Source: RMLS (OR),MLS#: 23392695
Facts & features
Interior
Bedrooms & bathrooms
- Bedrooms: 4
- Bathrooms: 3
- Full bathrooms: 3
- Main level bathrooms: 2
Primary bedroom
- Features: Bathroom
- Level: Main
- Area: 165
- Dimensions: 15 x 11
Bedroom 2
- Features: Laminate Flooring
- Level: Main
- Area: 110
- Dimensions: 10 x 11
Bedroom 3
- Level: Main
- Area: 80
- Dimensions: 10 x 8
Bedroom 4
- Features: Jetted Tub, Suite, Walkin Closet
- Level: Upper
- Area: 180
- Dimensions: 15 x 12
Dining room
- Level: Main
- Area: 180
- Dimensions: 18 x 10
Family room
- Level: Main
- Area: 195
- Dimensions: 13 x 15
Kitchen
- Features: Island
- Level: Main
- Area: 169
- Width: 13
Living room
- Features: Wood Stove
- Level: Main
- Area: 228
- Dimensions: 19 x 12
Heating
- Forced Air
Appliances
- Included: Dishwasher, Free-Standing Range, Free-Standing Refrigerator, Microwave, Electric Water Heater
Features
- Ceiling Fan(s), Sewing, Suite, Walk-In Closet(s), Kitchen Island, Bathroom
- Flooring: Tile, Wall to Wall Carpet, Laminate
- Basement: Crawl Space
- Fireplace features: Insert, Wood Burning, Wood Burning Stove
Interior area
- Total structure area: 2,546
- Total interior livable area: 2,546 sqft
Property
Parking
- Total spaces: 1
- Parking features: Attached
- Attached garage spaces: 1
Features
- Stories: 2
- Patio & porch: Deck, Patio
- Exterior features: Garden
- Has spa: Yes
- Spa features: Bath
- Fencing: Fenced
Lot
- Size: 2.05 Acres
- Dimensions: 176 x 467
- Features: Sloped, Acres 1 to 3
Details
- Additional structures: Outbuilding, Workshop
- Parcel number: 00595298
- Zoning: RRFF5
Construction
Type & style
- Home type: SingleFamily
- Architectural style: Contemporary
- Property subtype: Residential, Single Family Residence
Materials
- T111 Siding
- Roof: Composition
Condition
- Approximately
- New construction: No
- Year built: 1960
Utilities & green energy
- Sewer: Septic Tank
- Water: Public
Community & neighborhood
Security
- Security features: Security Lights
Location
- Region: Oregon City
Other
Other facts
- Listing terms: Cash,Conventional
Price history
| Date | Event | Price |
|---|---|---|
| 2/20/2024 | Sold | $480,000-16.5%$189/sqft |
Source: | ||
| 2/1/2024 | Pending sale | $575,000$226/sqft |
Source: | ||
| 1/3/2024 | Price change | $575,000-8%$226/sqft |
Source: | ||
| 11/30/2023 | Listed for sale | $625,000+635.3%$245/sqft |
Source: | ||
| 8/1/2005 | Sold | $85,000-63.6%$33/sqft |
Source: Public Record Report a problem | ||
Public tax history
| Year | Property taxes | Tax assessment |
|---|---|---|
| 2025 | $5,279 +11.9% | $339,678 +3% |
| 2024 | $4,719 +2.4% | $329,785 +3% |
| 2023 | $4,610 +6.9% | $320,180 +3% |
Find assessor info on the county website
Neighborhood: 97045
Nearby schools
GreatSchools rating
- 2/10Redland Elementary SchoolGrades: K-5Distance: 2.6 mi
- 4/10Ogden Middle SchoolGrades: 6-8Distance: 1.7 mi
- 8/10Oregon City High SchoolGrades: 9-12Distance: 2.8 mi
Schools provided by the listing agent
- Elementary: Redland
- High: Oregon City
Source: RMLS (OR). This data may not be complete. We recommend contacting the local school district to confirm school assignments for this home.
Get a cash offer in 3 minutes
Find out how much your home could sell for in as little as 3 minutes with a no-obligation cash offer.
Estimated market value$752,200
Get a cash offer in 3 minutes
Find out how much your home could sell for in as little as 3 minutes with a no-obligation cash offer.
Estimated market value
$752,200
