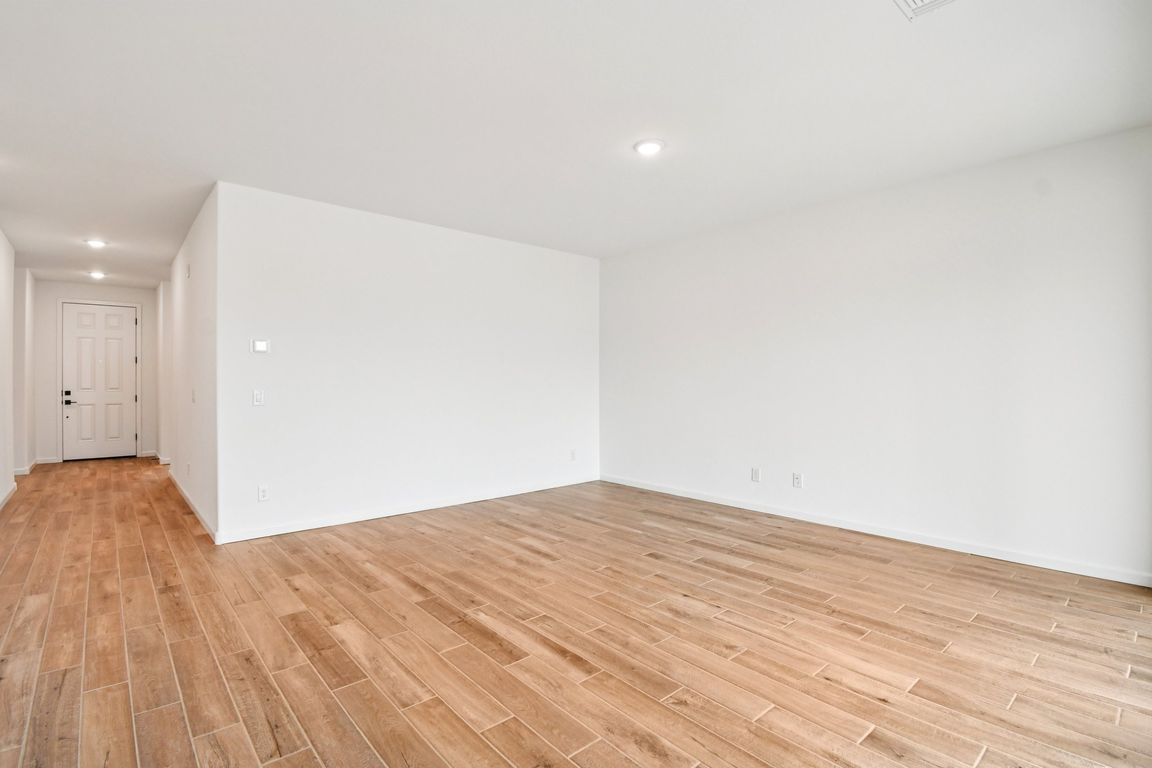
PendingPrice cut: $4K (8/26)
$445,990
3beds
2baths
1,777sqft
15792 W Beryl Ave, Waddell, AZ 85355
3beds
2baths
1,777sqft
Single family residence
Built in 2025
6,250 sqft
2 Garage spaces
$251 price/sqft
$112 monthly HOA fee
What's special
Covered patioSplit floorplanWhite shaker-style cabinetsMatte black fixturesWhite quartz countertopWhite sand quartz countertopsPlank tile flooring
Welcome to Stonebridge Manor - Waddell's Premier New Community! Discover the Marigold floorplan - a thoughtfully designed 1,777 sq. ft. home featuring 3 bedrooms, a den, and 2 bathrooms providing ample space for both relaxation and entertainment. Enjoy luxury touches throughout, including 8' doors, a 4-panel center sliding glass door, and plank ...
- 11 days |
- 11 |
- 1 |
Source: ARMLS,MLS#: 6910878
Travel times
Living Room
Kitchen
Primary Bedroom
Zillow last checked: 7 hours ago
Listing updated: September 03, 2025 at 10:27am
Listed by:
Danny Kallay 480-694-8571,
Compass
Source: ARMLS,MLS#: 6910878

Facts & features
Interior
Bedrooms & bathrooms
- Bedrooms: 3
- Bathrooms: 2
Heating
- Electric
Cooling
- Central Air, Evaporative Cooling, Programmable Thmstat
Features
- High Speed Internet, Double Vanity, Eat-in Kitchen, Breakfast Bar, 9+ Flat Ceilings, Kitchen Island, Pantry
- Windows: Low Emissivity Windows, Double Pane Windows, Vinyl Frame
- Has basement: No
- Has fireplace: No
- Fireplace features: None
Interior area
- Total structure area: 1,777
- Total interior livable area: 1,777 sqft
Property
Parking
- Total spaces: 2
- Parking features: Garage
- Garage spaces: 2
Features
- Stories: 1
- Patio & porch: Covered, Patio
- Spa features: None
- Fencing: Block
Lot
- Size: 6,250 Square Feet
- Features: Sprinklers In Front, Desert Front, Dirt Back
Details
- Parcel number: 50141114
Construction
Type & style
- Home type: SingleFamily
- Architectural style: Ranch
- Property subtype: Single Family Residence
Materials
- Stucco, Wood Frame, Painted
- Roof: Tile
Condition
- Complete Spec Home,Under Construction
- New construction: Yes
- Year built: 2025
Details
- Builder name: Ashton Woods
Utilities & green energy
- Sewer: Private Sewer
- Water: Pvt Water Company
Community & HOA
Community
- Features: Playground, Biking/Walking Path
- Subdivision: Stonebridge Manor
HOA
- Has HOA: Yes
- Services included: Maintenance Grounds
- HOA fee: $112 monthly
- HOA name: City Property Manage
- HOA phone: 602-437-4777
Location
- Region: Waddell
Financial & listing details
- Price per square foot: $251/sqft
- Tax assessed value: $10,675
- Annual tax amount: $86
- Date on market: 9/25/2025
- Listing terms: Cash,Conventional,FHA,VA Loan
- Ownership: Fee Simple