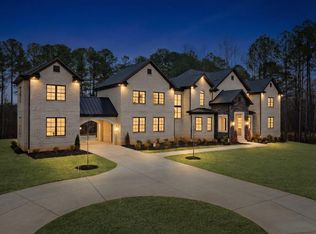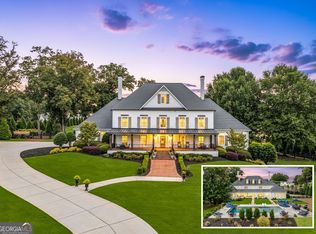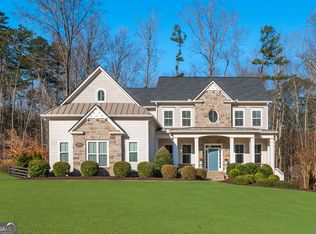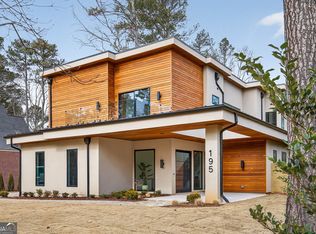A rare opportunity to own a brand-new architectural statement where thoughtful design, scale, and flexibility come together-with no HOA and room to create the lifestyle you've been dreaming of. Set on 1.63 private acres, this newly constructed home offers exceptional presence and possibility from the moment you arrive. A dramatic motor court with approximately 200 linear feet of driveway provides generous parking and entertaining space, with ample room to add a pool, pool house, or even a tennis or pickleball court-a true rarity in today's market. A porte-cochere connects to an EV-ready three-car garage complete with a pet wash, while a detached garage offers the ideal setup for a car lift, workshop, storage, or additional recreational space. Inside, soaring ceilings, wide-plank wood floors, and clean architectural lines define the main living spaces. The two-story family room is both dramatic and welcoming, anchored by a sleek fireplace, custom floating shelves, and expansive glass doors that fill the home with natural light and create a seamless indoor-outdoor connection. The kitchen is designed for both everyday living and entertaining, featuring stainless steel appliances, an oversized island, custom cabinetry, and an open layout that flows effortlessly into the family and dining areas. Adjacent living spaces offer flexibility for formal entertaining, casual gatherings, or quiet moments at home. The main-level owner's suite provides a private retreat with generous proportions and a spa-inspired bath. Additional bedrooms and living areas are thoughtfully positioned to offer comfort, privacy, and versatility for guests, home offices, or multi-generational living. The home also offers a full unfinished basement, presenting an outstanding opportunity to create additional living space tailored to your needs-whether that's a media room, gym, guest suite, wine cellar, or recreation area. Every detail was designed with intention, from the architectural staircase and open sightlines to the balance of light, texture, and scale throughout. Outdoors, the expansive lot provides both privacy and endless possibilities for future enhancements, all without the restrictions of an HOA. Brand-new construction, no HOA, flexible living spaces, and room to grow-this is a home designed to adapt to the way you live today and tomorrow.
Active
$2,799,000
15792 Thompson Rd, Milton, GA 30004
4beds
5,398sqft
Est.:
Single Family Residence
Built in 2025
1.63 Acres Lot
$2,672,500 Zestimate®
$519/sqft
$-- HOA
What's special
Sleek fireplaceSoaring ceilingsEv-ready three-car garageClean architectural linesWide-plank wood floorsOversized islandArchitectural staircase
- 1 day |
- 749 |
- 27 |
Zillow last checked: 8 hours ago
Listing updated: February 06, 2026 at 10:06pm
Listed by:
Stephanie Patterson 770-316-3110,
Real Broker LLC,
Meriellen Cole 404-368-8080,
Real Broker LLC
Source: GAMLS,MLS#: 10686952
Tour with a local agent
Facts & features
Interior
Bedrooms & bathrooms
- Bedrooms: 4
- Bathrooms: 5
- Full bathrooms: 4
- 1/2 bathrooms: 1
- Main level bathrooms: 1
- Main level bedrooms: 1
Rooms
- Room types: Bonus Room, Den, Family Room, Foyer, Great Room, Laundry, Library, Loft, Office
Dining room
- Features: Seats 12+, Separate Room
Kitchen
- Features: Breakfast Bar, Breakfast Room, Kitchen Island, Solid Surface Counters, Walk-in Pantry
Heating
- Central, Natural Gas, Zoned
Cooling
- Ceiling Fan(s), Central Air, Other, Zoned
Appliances
- Included: Cooktop, Dishwasher, Disposal, Double Oven, Gas Water Heater, Microwave, Refrigerator, Stainless Steel Appliance(s)
- Laundry: Other, Upper Level
Features
- Beamed Ceilings, Bookcases, Double Vanity, High Ceilings, Master On Main Level, Separate Shower, Tile Bath, Tray Ceiling(s), Entrance Foyer, Vaulted Ceiling(s), Walk-In Closet(s), Wet Bar
- Flooring: Carpet, Hardwood, Tile
- Basement: Bath/Stubbed,Daylight,Exterior Entry,Full,Interior Entry,Unfinished
- Attic: Pull Down Stairs
- Number of fireplaces: 2
- Fireplace features: Factory Built, Family Room, Gas Starter, Masonry, Outside
Interior area
- Total structure area: 5,398
- Total interior livable area: 5,398 sqft
- Finished area above ground: 5,398
- Finished area below ground: 0
Property
Parking
- Total spaces: 3
- Parking features: Attached, Detached, Garage, Garage Door Opener, Guest, Kitchen Level, Parking Pad, RV/Boat Parking, Side/Rear Entrance, Storage
- Has attached garage: Yes
- Has uncovered spaces: Yes
Accessibility
- Accessibility features: Accessible Doors, Accessible Hallway(s)
Features
- Levels: Three Or More
- Stories: 3
- Patio & porch: Deck, Patio, Porch
- Exterior features: Balcony, Sprinkler System
- Fencing: Back Yard,Fenced,Wood
Lot
- Size: 1.63 Acres
- Features: Corner Lot, Level, Private
- Residential vegetation: Wooded
Details
- Parcel number: 22520005380622
Construction
Type & style
- Home type: SingleFamily
- Architectural style: Brick 4 Side,Brick/Frame,Traditional
- Property subtype: Single Family Residence
Materials
- Brick, Stone
- Roof: Composition,Metal
Condition
- New Construction
- New construction: Yes
- Year built: 2025
Details
- Warranty included: Yes
Utilities & green energy
- Electric: 220 Volts
- Sewer: Septic Tank
- Water: Public
- Utilities for property: Cable Available, Electricity Available, High Speed Internet, Natural Gas Available, Phone Available, Underground Utilities, Water Available
Green energy
- Energy efficient items: Insulation, Thermostat, Water Heater, Windows
Community & HOA
Community
- Features: None
- Security: Carbon Monoxide Detector(s), Smoke Detector(s)
- Subdivision: Thompson Manor
HOA
- Has HOA: No
- Services included: None
Location
- Region: Milton
Financial & listing details
- Price per square foot: $519/sqft
- Tax assessed value: $123,600
- Annual tax amount: $1,291
- Date on market: 2/7/2026
- Listing agreement: Exclusive Right To Sell
- Listing terms: Cash,Conventional
- Electric utility on property: Yes
Estimated market value
$2,672,500
$2.54M - $2.81M
$5,926/mo
Price history
Price history
| Date | Event | Price |
|---|---|---|
| 2/7/2026 | Listed for sale | $2,799,000$519/sqft |
Source: | ||
| 1/1/2026 | Listing removed | $2,799,000$519/sqft |
Source: | ||
| 9/5/2025 | Listed for sale | $2,799,000$519/sqft |
Source: | ||
| 9/3/2025 | Listing removed | $2,799,000$519/sqft |
Source: | ||
| 6/20/2025 | Listed for sale | $2,799,000$519/sqft |
Source: | ||
Public tax history
Public tax history
| Year | Property taxes | Tax assessment |
|---|---|---|
| 2024 | $1,291 -0.3% | $49,440 |
| 2023 | $1,295 -0.5% | $49,440 |
| 2022 | $1,301 | $49,440 +82.3% |
Find assessor info on the county website
BuyAbility℠ payment
Est. payment
$16,737/mo
Principal & interest
$13751
Property taxes
$2006
Home insurance
$980
Climate risks
Neighborhood: 30004
Nearby schools
GreatSchools rating
- 8/10Summit Hill Elementary SchoolGrades: PK-5Distance: 3.6 mi
- 7/10Hopewell Middle SchoolGrades: 6-8Distance: 3.6 mi
- 9/10Cambridge High SchoolGrades: 9-12Distance: 2.5 mi
Schools provided by the listing agent
- Elementary: Cogburn Woods
- Middle: Hopewell
- High: Cambridge
Source: GAMLS. This data may not be complete. We recommend contacting the local school district to confirm school assignments for this home.
- Loading
- Loading




