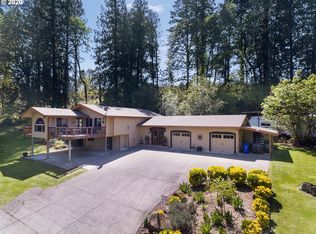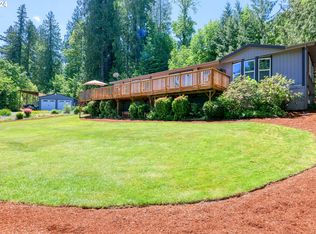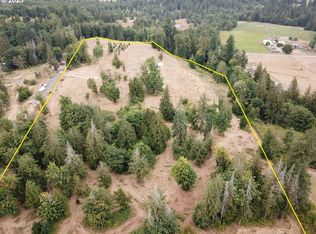This private and peaceful setting is a dream. Home sits far back off the road and overlooks pasture, fields and a Mt Hood View! Large open floor plan with huge kitchen, custom cabinetry, SS appliances and granite counter tops. Fully remodeled master on the main level offers two closets, custom vanity, huge shower and heated floors. Tons of outdoor entertaining space with expansive decks and beautifully landscaped yard. Huge garage, RV parking and room for a shop.
This property is off market, which means it's not currently listed for sale or rent on Zillow. This may be different from what's available on other websites or public sources.


