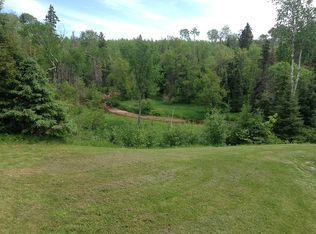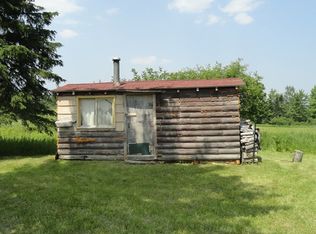Closed
$228,000
15790 N Baltimore Rd, Bruce Crossing, MI 49912
5beds
1,692sqft
Single Family Residence
Built in ----
18 Acres Lot
$228,500 Zestimate®
$135/sqft
$1,856 Estimated rent
Home value
$228,500
Estimated sales range
Not available
$1,856/mo
Zestimate® history
Loading...
Owner options
Explore your selling options
What's special
Here's a charmer located in Bruce Crossing MI in the Upper Peninsula of Michigan where you'll find this beautifully maintained 5 bedroom 2 bath home that includes approx 18 acres! Home has an attached 2 car garage, mud room as you enter the home into the spacious kitchen area with vinyl plank flooring throughout. Formal dining area and large and cozy living room area. Main floor master bed/bath with 2 other bedrooms and full bath adjacent to master. The 2nd floor is where you'll find the other 2 bedrooms with plenty of room to expand into even more sleeping space. This property is located between the villages of Bruce Crossing and Ewen and just off the busy M-28 corridor. This property has an abundance of wildlife and is close to the atv/snowmobile trails. Use this as your primary home or AirbnB! Lets go take a look at this beauty, schedule your tour today!
Zillow last checked: 8 hours ago
Listing updated: June 27, 2025 at 12:53pm
Listed by:
KEVIN PATANA 906-370-4846,
NORTHERN MICHIGAN LAND BROKERS - H 906-523-5575
Bought with:
DALE G GORDON, 6501310694
NORTHERN MICHIGAN LAND BROKERS - H
Source: Upper Peninsula AOR,MLS#: 50166694 Originating MLS: Upper Peninsula Assoc of Realtors
Originating MLS: Upper Peninsula Assoc of Realtors
Facts & features
Interior
Bedrooms & bathrooms
- Bedrooms: 5
- Bathrooms: 2
- Full bathrooms: 2
Bedroom 1
- Level: First
- Area: 221
- Dimensions: 13 x 17
Bedroom 2
- Level: First
- Area: 196
- Dimensions: 14 x 14
Bedroom 3
- Level: First
- Area: 140
- Dimensions: 10 x 14
Bedroom 4
- Level: Second
- Area: 165
- Dimensions: 11 x 15
Bedroom 5
- Level: Second
- Area: 165
- Dimensions: 11 x 15
Bathroom 1
- Level: First
- Area: 63
- Dimensions: 7 x 9
Bathroom 2
- Level: First
- Area: 88
- Dimensions: 11 x 8
Dining room
- Level: First
- Area: 156
- Dimensions: 12 x 13
Kitchen
- Level: First
- Area: 195
- Dimensions: 13 x 15
Living room
- Level: First
- Area: 288
- Dimensions: 24 x 12
Heating
- Forced Air, Propane
Cooling
- None
Appliances
- Included: Dryer, Range/Oven, Refrigerator, Washer, Electric Water Heater
Features
- Basement: Block
- Has fireplace: No
- Furnished: Yes
Interior area
- Total structure area: 2,583
- Total interior livable area: 1,692 sqft
- Finished area above ground: 1,692
- Finished area below ground: 0
Property
Parking
- Total spaces: 2
- Parking features: Attached
- Attached garage spaces: 2
Features
- Levels: Two
- Stories: 2
- Patio & porch: Deck
- Waterfront features: None
- Frontage type: Road
- Frontage length: 600
Lot
- Size: 18 Acres
Details
- Additional structures: None
- Parcel number: 1121800210
- Special conditions: Standard
Construction
Type & style
- Home type: SingleFamily
- Architectural style: Conventional Frame
- Property subtype: Single Family Residence
Materials
- Vinyl Siding
- Foundation: Basement
Utilities & green energy
- Sewer: Septic Tank
- Water: None
- Utilities for property: Electricity Connected, Propane
Community & neighborhood
Location
- Region: Bruce Crossing
- Subdivision: none
Other
Other facts
- Listing terms: Cash,Conventional
- Ownership: Private
Price history
| Date | Event | Price |
|---|---|---|
| 6/27/2025 | Sold | $228,000+3.7%$135/sqft |
Source: | ||
| 4/16/2025 | Price change | $219,900-4.4%$130/sqft |
Source: | ||
| 2/16/2025 | Listed for sale | $230,000+666.7%$136/sqft |
Source: | ||
| 9/3/2020 | Sold | $30,000-14%$18/sqft |
Source: | ||
| 8/20/2020 | Pending sale | $34,900$21/sqft |
Source: BORSETH PROPERTIES #1122768 Report a problem | ||
Public tax history
| Year | Property taxes | Tax assessment |
|---|---|---|
| 2024 | $1,973 +5.6% | $60,670 +26.1% |
| 2023 | $1,868 +0.7% | $48,110 +23.2% |
| 2022 | $1,854 | $39,050 +7.9% |
Find assessor info on the county website
Neighborhood: 49912
Nearby schools
GreatSchools rating
- 5/10Ewen-Trout Creek Consolidated SchoolGrades: PK-12Distance: 3.3 mi
Schools provided by the listing agent
- District: Ewen-Trout Creek Cons SD
Source: Upper Peninsula AOR. This data may not be complete. We recommend contacting the local school district to confirm school assignments for this home.
Get pre-qualified for a loan
At Zillow Home Loans, we can pre-qualify you in as little as 5 minutes with no impact to your credit score.An equal housing lender. NMLS #10287.

