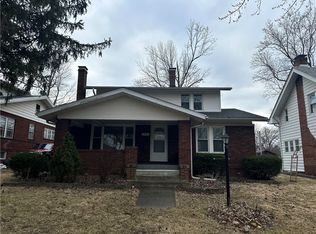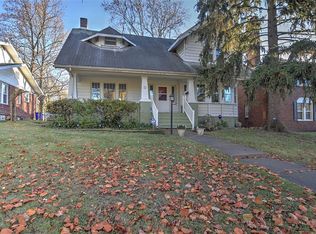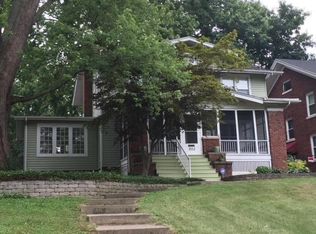This west end charmer has it all! Main floor bedroom and full bathroom. Upper level has two additional bedrooms and half bathroom. Fresh carpet, newly refinished hardwoods and updated paint throughout. Newly finished basement with neat exposed brick walls makes for ample living space. Lower level also includes new laundry room and area for a bathroom to be finished. Other updates include a majority of the plumbing and electrical throughout the home, new furnace, AC and water heater installed in 2011.
This property is off market, which means it's not currently listed for sale or rent on Zillow. This may be different from what's available on other websites or public sources.


