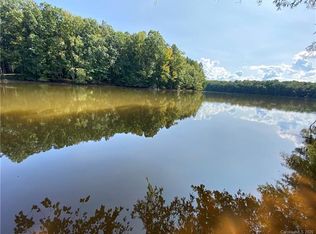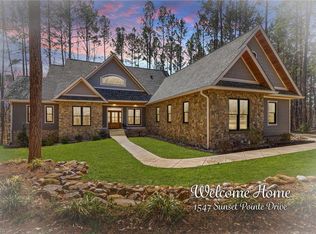Sold for $1,851,293 on 08/06/25
$1,851,293
1579 Sunset Pointe Dr, Salisbury, NC 28146
5beds
6,612sqft
Stick/Site Built, Residential, Single Family Residence
Built in 2019
1.08 Acres Lot
$1,858,600 Zestimate®
$--/sqft
$4,245 Estimated rent
Home value
$1,858,600
Estimated sales range
Not available
$4,245/mo
Zestimate® history
Loading...
Owner options
Explore your selling options
What's special
Stunning Waterfront Home w/Panoramic Lake Views, featuring a walk-out finished basement located in Sunset Pointe, a gated waterfront community w/amenities. This spacious home features 5 Bedrooms, 4.5 Baths, a finished bonus rm perfect for additional living space or guest suite. The chef's kitchen is a showstopper, complete w/wolf, sub-zero, cove appliances and custom cabinetry w/high end finishes. The main level and bonus rm showcases rich wood flooring throughout, opening up to expansive covered porches and patios perfect for soaking up the lakefront views and sunsets. Downstairs, a walk-out finished basement offers endless possibilities for relaxation or recreation and still room for storage. Enjoy direct lake access w/237' of waterfront, private dock, boat lift, and jet ski ramp surrounded by professionally landscaped grounds. A spacious 3 car garage provides plenty of storage for vehicles and lake toys alike. High Rock Lake is the 2nd Largest Lake in NC w/ 365 miles of shoreline.
Zillow last checked: 8 hours ago
Listing updated: October 03, 2025 at 10:08pm
Listed by:
Suzi Wolford,
Exit Realty Elite Properties,
Brandy Sellers,
Exit Realty Elite Properties
Bought with:
Alissa Floyd, 340850
Premier Sotheby's International Realty
Source: Triad MLS,MLS#: 1178630 Originating MLS: Lexington Davidson County Assn of Realtors
Originating MLS: Lexington Davidson County Assn of Realtors
Facts & features
Interior
Bedrooms & bathrooms
- Bedrooms: 5
- Bathrooms: 5
- Full bathrooms: 4
- 1/2 bathrooms: 1
- Main level bathrooms: 3
Primary bedroom
- Level: Main
- Dimensions: 15 x 18.75
Heating
- Dual Fuel System, Fireplace(s), Forced Air, Heat Pump, Electric, Natural Gas
Cooling
- Central Air, Heat Pump
Appliances
- Included: Oven, Microwave, Cooktop, Dishwasher, Disposal, Exhaust Fan, Gas Cooktop, Ice Maker, Gas Water Heater, Tankless Water Heater
- Laundry: Dryer Connection, Main Level
Features
- Built-in Features, Ceiling Fan(s), Dead Bolt(s), Kitchen Island, Pantry
- Flooring: Engineered Hardwood, Vinyl, Wood
- Basement: Finished, Basement
- Attic: Floored,Walk-In
- Number of fireplaces: 1
- Fireplace features: Blower Fan, Gas Log, Great Room
Interior area
- Total structure area: 6,612
- Total interior livable area: 6,612 sqft
- Finished area above ground: 4,063
- Finished area below ground: 2,549
Property
Parking
- Total spaces: 3
- Parking features: Driveway, Garage, Garage Door Opener, Attached, Garage Faces Side
- Attached garage spaces: 3
- Has uncovered spaces: Yes
Features
- Levels: One
- Stories: 1
- Patio & porch: Porch
- Exterior features: Lighting
- Pool features: Community
- Fencing: None
- Waterfront features: Lake Front
Lot
- Size: 1.08 Acres
- Features: Cul-De-Sac, Sloped, Not in Flood Zone
Details
- Additional structures: Pier
- Parcel number: 606H035
- Zoning: Res
- Special conditions: Owner Sale
Construction
Type & style
- Home type: SingleFamily
- Architectural style: Transitional
- Property subtype: Stick/Site Built, Residential, Single Family Residence
Materials
- Brick, Vinyl Siding
Condition
- Year built: 2019
Utilities & green energy
- Sewer: Public Sewer
- Water: Private
Community & neighborhood
Security
- Security features: Security System, Carbon Monoxide Detector(s)
Location
- Region: Salisbury
- Subdivision: Sunset Pointe At High Rock Lake
HOA & financial
HOA
- Has HOA: Yes
- HOA fee: $1,144 annually
Other
Other facts
- Listing agreement: Exclusive Right To Sell
- Listing terms: Cash,Conventional
Price history
| Date | Event | Price |
|---|---|---|
| 8/6/2025 | Sold | $1,851,293-6.6% |
Source: | ||
| 7/11/2025 | Pending sale | $1,983,000 |
Source: | ||
| 4/30/2025 | Listed for sale | $1,983,000+1425.4% |
Source: | ||
| 6/25/2015 | Sold | $130,000-55.2%$20/sqft |
Source: Public Record | ||
| 8/21/2006 | Sold | $290,000$44/sqft |
Source: Public Record | ||
Public tax history
| Year | Property taxes | Tax assessment |
|---|---|---|
| 2024 | $9,430 +3.4% | $1,366,687 |
| 2023 | $9,123 +25.5% | $1,366,687 +40% |
| 2022 | $7,271 +1.9% | $975,963 +1.9% |
Find assessor info on the county website
Neighborhood: 28146
Nearby schools
GreatSchools rating
- 4/10E Hanford Dole Elementary SchoolGrades: PK-5Distance: 3.4 mi
- 2/10North Rowan Middle SchoolGrades: 6-8Distance: 4.1 mi
- 2/10North Rowan High SchoolGrades: 9-12Distance: 4.1 mi

Get pre-qualified for a loan
At Zillow Home Loans, we can pre-qualify you in as little as 5 minutes with no impact to your credit score.An equal housing lender. NMLS #10287.

