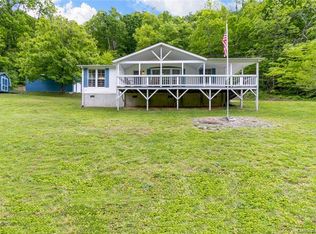Come sit in the hot tub and enjoy this beautiful home on the hill in Fairview. This 3 bedroom, 2 bath home has nice updates, including sheetrock throughout, beautiful harwood laminate floors, new carpet in bedrooms, fresh paint, and ready to be yours. The side porch with hot tub is fabulous! The home has been well maintained and has a 26x26 outbuilding with electric. Shared driveway and shared well.
This property is off market, which means it's not currently listed for sale or rent on Zillow. This may be different from what's available on other websites or public sources.
