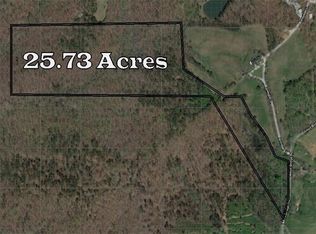Closed
$1,918,000
1579 Julius Bridge Rd, Ball Ground, GA 30107
4beds
6,844sqft
Single Family Residence, Residential
Built in 1990
18.46 Acres Lot
$1,962,100 Zestimate®
$280/sqft
$3,132 Estimated rent
Home value
$1,962,100
$1.79M - $2.18M
$3,132/mo
Zestimate® history
Loading...
Owner options
Explore your selling options
What's special
This exquisite fully remodeled, gated home sits at the end of a beautiful tree lined drive, atop 18 acres with a breathtaking view of the mountain range and gently rolling hills. The floor plan offers a welcoming flow that is perfect for entertaining, yet is also inviting for everyday living. The owner's suite is on the main floor with a vaulted ceiling, and offers a spa-like bathroom retreat and large walk-in closet with built-ins. The second floor provides three spacious secondary bedrooms, and a beautifully remodeled bathroom with a large soaking tub. The terrace layout offers the perfect opportunity to add your finishing touch and is plumbed for a kitchen and full bathroom. The detached carriage home presents unlimited opportunity from a separate office space to a media center, or multi-generational living space. Indoor/outdoor living blends beautifully at this estate property with a large outdoor fire pit, spacious deck and idyllic swing, all which allow you to watch show stopping sunsets. The possibilities are truly endless for this sprawling property, whether it is used as an equestrian estate, future vineyard, event facility, or family compound.
Zillow last checked: 8 hours ago
Listing updated: May 22, 2024 at 03:08pm
Listing Provided by:
Ashley Nicole VanCooney Reccord,
Keller Williams North Atlanta
Bought with:
Austin Smith, 430159
Keller Williams Realty Atlanta Partners
Source: FMLS GA,MLS#: 7339319
Facts & features
Interior
Bedrooms & bathrooms
- Bedrooms: 4
- Bathrooms: 4
- Full bathrooms: 2
- 1/2 bathrooms: 2
- Main level bathrooms: 1
- Main level bedrooms: 1
Primary bedroom
- Features: Master on Main
- Level: Master on Main
Bedroom
- Features: Master on Main
Primary bathroom
- Features: Double Vanity, Separate Tub/Shower, Vaulted Ceiling(s)
Dining room
- Features: Separate Dining Room
Kitchen
- Features: Breakfast Bar, Kitchen Island, View to Family Room
Heating
- Central
Cooling
- Ceiling Fan(s), Central Air, Electric
Appliances
- Included: Dishwasher, Gas Range, Range Hood, Tankless Water Heater
- Laundry: Laundry Room, Main Level
Features
- Entrance Foyer 2 Story, High Ceilings 9 ft Main, Vaulted Ceiling(s), Walk-In Closet(s), Wet Bar
- Flooring: Carpet, Ceramic Tile, Hardwood
- Windows: Insulated Windows
- Basement: Bath/Stubbed,Daylight,Exterior Entry,Unfinished
- Number of fireplaces: 2
- Fireplace features: Gas Starter
- Common walls with other units/homes: No Common Walls
Interior area
- Total structure area: 6,844
- Total interior livable area: 6,844 sqft
Property
Parking
- Parking features: Driveway, Parking Pad
- Has uncovered spaces: Yes
Accessibility
- Accessibility features: None
Features
- Levels: Two
- Stories: 2
- Patio & porch: Deck, Front Porch
- Exterior features: Storage, No Dock
- Pool features: None
- Spa features: None
- Fencing: Back Yard,Fenced,Front Yard
- Has view: Yes
- View description: Mountain(s), Trees/Woods
- Waterfront features: None, Stream or River On Lot
- Body of water: None
Lot
- Size: 18.46 Acres
- Features: Cleared, Pasture, Private, Wooded
Details
- Additional structures: Carriage House, Shed(s)
- Parcel number: 03N15 082 A
- Other equipment: None
- Horses can be raised: Yes
- Horse amenities: Pasture, Riding Trail
Construction
Type & style
- Home type: SingleFamily
- Architectural style: Farmhouse,Traditional
- Property subtype: Single Family Residence, Residential
Materials
- Concrete, HardiPlank Type, Stucco
- Foundation: Brick/Mortar
- Roof: Composition
Condition
- Resale
- New construction: No
- Year built: 1990
Utilities & green energy
- Electric: 110 Volts, 220 Volts
- Sewer: Septic Tank
- Water: Well
- Utilities for property: Cable Available, Electricity Available, Natural Gas Available, Phone Available, Water Available
Green energy
- Energy efficient items: Doors, Water Heater
- Energy generation: None
Community & neighborhood
Security
- Security features: Carbon Monoxide Detector(s), Closed Circuit Camera(s), Fire Sprinkler System, Smoke Detector(s)
Community
- Community features: None
Location
- Region: Ball Ground
- Subdivision: None
Other
Other facts
- Ownership: Fee Simple
- Road surface type: Asphalt
Price history
| Date | Event | Price |
|---|---|---|
| 5/15/2024 | Sold | $1,918,000-4.1%$280/sqft |
Source: | ||
| 4/4/2024 | Pending sale | $1,999,987$292/sqft |
Source: | ||
| 3/25/2024 | Contingent | $1,999,987$292/sqft |
Source: | ||
| 2/16/2024 | Listed for sale | $1,999,987+53.8%$292/sqft |
Source: | ||
| 11/3/2022 | Sold | $1,300,000$190/sqft |
Source: Public Record Report a problem | ||
Public tax history
| Year | Property taxes | Tax assessment |
|---|---|---|
| 2024 | $13,831 +6.6% | $526,672 +6.7% |
| 2023 | $12,973 +151.1% | $493,600 +44.1% |
| 2022 | $5,168 +14.5% | $342,556 +20.1% |
Find assessor info on the county website
Neighborhood: 30107
Nearby schools
GreatSchools rating
- 6/10Free Home Elementary SchoolGrades: PK-5Distance: 3.5 mi
- 7/10Creekland Middle SchoolGrades: 6-8Distance: 3.7 mi
- 9/10Creekview High SchoolGrades: 9-12Distance: 3.7 mi
Schools provided by the listing agent
- Elementary: Free Home
- Middle: Creekland - Cherokee
- High: Creekview
Source: FMLS GA. This data may not be complete. We recommend contacting the local school district to confirm school assignments for this home.
Get a cash offer in 3 minutes
Find out how much your home could sell for in as little as 3 minutes with a no-obligation cash offer.
Estimated market value
$1,962,100
Get a cash offer in 3 minutes
Find out how much your home could sell for in as little as 3 minutes with a no-obligation cash offer.
Estimated market value
$1,962,100
