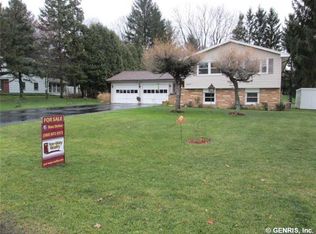Closed
$405,000
1579 Hermance Rd, Webster, NY 14580
4beds
1,920sqft
Single Family Residence
Built in 1968
0.49 Acres Lot
$421,300 Zestimate®
$211/sqft
$2,975 Estimated rent
Home value
$421,300
$396,000 - $447,000
$2,975/mo
Zestimate® history
Loading...
Owner options
Explore your selling options
What's special
This stunning 4-bedroom, 1.5-bath Colonial offers modern updates and timeless charm. The recently renovated kitchen, completed in March 2025, features brand-new quartz countertops, a sleek sink and faucet, and a custom tile backsplash. All kitchen appliances come in an elegant gunmetal finish. Throughout the home, enjoy updated flooring, refreshed lighting, and fresh paint. The layout includes a formal dining room, a spacious great room, and a cozy living room with a wood-burning fireplace and sliding glass doors leading to a concrete patio. The generously sized primary bedroom is complemented by three additional spacious bedrooms. Both the full and half baths have been recently updated.
The spacious, partially finished basement features a full-size custom dollhouse, a great room, and a gym area, with additional unfinished space providing ample storage and a dedicated laundry area with a washer and dryer included. Additional highlights include a new 2025 furnace, a 2018 hot water tank, central air conditioning, vinyl windows and siding, a hot tub gravel pad with electrical hookup, a large 12x20 shed, a brand-new double-wide driveway, a heated garage, and a new front door.
**NO Delayed Negotiations
Zillow last checked: 8 hours ago
Listing updated: May 30, 2025 at 07:18am
Listed by:
Danny J. Sirianni 585-820-5142,
Sirianni Realty LLC
Bought with:
Laura E. Swogger, 30SW1092952
Keller Williams Realty Greater Rochester
Source: NYSAMLSs,MLS#: R1596553 Originating MLS: Rochester
Originating MLS: Rochester
Facts & features
Interior
Bedrooms & bathrooms
- Bedrooms: 4
- Bathrooms: 2
- Full bathrooms: 1
- 1/2 bathrooms: 1
- Main level bathrooms: 1
Heating
- Gas, Forced Air
Cooling
- Central Air
Appliances
- Included: Dishwasher, Gas Oven, Gas Range, Gas Water Heater, Microwave, Refrigerator
- Laundry: In Basement
Features
- Ceiling Fan(s), Entrance Foyer, Eat-in Kitchen, Great Room, Quartz Counters, Solid Surface Counters, Programmable Thermostat
- Flooring: Carpet, Ceramic Tile, Hardwood, Laminate, Tile, Varies
- Basement: Full,Finished,Sump Pump
- Number of fireplaces: 1
Interior area
- Total structure area: 1,920
- Total interior livable area: 1,920 sqft
Property
Parking
- Total spaces: 2
- Parking features: Attached, Garage, Heated Garage, Driveway, Garage Door Opener
- Attached garage spaces: 2
Features
- Levels: Two
- Stories: 2
- Patio & porch: Patio
- Exterior features: Blacktop Driveway, Patio
Lot
- Size: 0.49 Acres
- Dimensions: 101 x 220
- Features: Rectangular, Rectangular Lot, Residential Lot
Details
- Additional structures: Shed(s), Storage
- Parcel number: 2642000950400002044000
- Special conditions: Relocation,Standard
Construction
Type & style
- Home type: SingleFamily
- Architectural style: Contemporary,Colonial,Two Story
- Property subtype: Single Family Residence
Materials
- Brick, Block, Concrete, Vinyl Siding
- Foundation: Block
- Roof: Asphalt,Shingle
Condition
- Resale
- Year built: 1968
Utilities & green energy
- Electric: Circuit Breakers
- Sewer: Septic Tank
- Water: Connected, Public
- Utilities for property: Cable Available, High Speed Internet Available, Water Connected
Community & neighborhood
Security
- Security features: Radon Mitigation System
Location
- Region: Webster
- Subdivision: Sunrise Acres Sub
Other
Other facts
- Listing terms: Cash,Conventional,FHA,VA Loan
Price history
| Date | Event | Price |
|---|---|---|
| 5/20/2025 | Sold | $405,000-2.4%$211/sqft |
Source: | ||
| 4/23/2025 | Pending sale | $414,900$216/sqft |
Source: | ||
| 4/13/2025 | Price change | $414,900-2.4%$216/sqft |
Source: | ||
| 4/2/2025 | Listed for sale | $424,900+89.7%$221/sqft |
Source: | ||
| 9/25/2020 | Sold | $224,000-0.4%$117/sqft |
Source: | ||
Public tax history
| Year | Property taxes | Tax assessment |
|---|---|---|
| 2024 | -- | $241,700 |
| 2023 | -- | $241,700 |
| 2022 | -- | $241,700 +49.4% |
Find assessor info on the county website
Neighborhood: 14580
Nearby schools
GreatSchools rating
- 5/10State Road Elementary SchoolGrades: PK-5Distance: 1.4 mi
- 6/10Spry Middle SchoolGrades: 6-8Distance: 2.2 mi
- 8/10Webster Schroeder High SchoolGrades: 9-12Distance: 3.5 mi
Schools provided by the listing agent
- District: Webster
Source: NYSAMLSs. This data may not be complete. We recommend contacting the local school district to confirm school assignments for this home.
