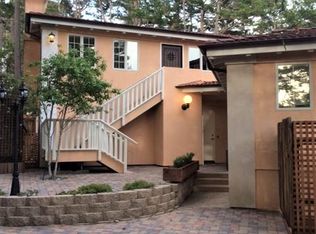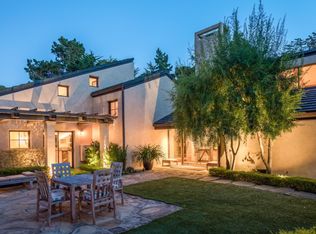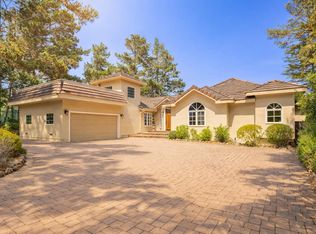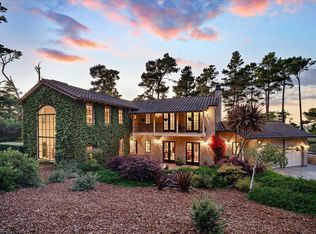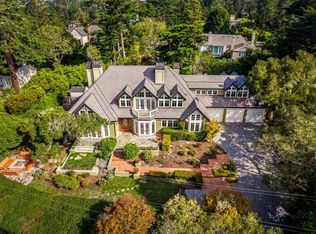Nestled in the heart of Pebble Beach, 1579 Griffin Road is a spacious retreat spanning 5,503 SqFt, with 6 bedrooms and 4.5 elegantly appointed bathrooms. Set on a gated 1.13 acre lot, surrounded by the serene Del Monte Forest. It's the things you can't change about this property that make it special. Nestled next to open space at the end of a cul-de-sac, it offers easy access to hiking and outdoor adventures. Its west-facing orientation fills the home with natural light throughout the day. The property is serene, with a thoughtfully designed floor plan ensures seamless inside-out living, creating a rare and special place to call home. The chef's kitchen is a culinary dream with top-tier appliances, custom cabinetry, a French pizza oven, and a generous island and breakfast bar for entertaining. The kitchen flows effortlessly through French doors to the patio with a gorgeous outdoor fireplace. Other highlights include a lavish primary suite with a spa-inspired bath, dual vanities, and a walk-in closet, a 3-car garage, and lush gardens with fruit trees and meandering pathways. Just moments from iconic golf courses, world-class dining, and breathtaking ocean vistas, this Pebble Beach gem is an incredible opportunity to experience California's coastal elegance at its finest.
For sale
$4,695,000
1579 Griffin Rd, Pebble Beach, CA 93953
6beds
5,503sqft
Est.:
Single Family Residence, Residential
Built in 1989
1.13 Acres Lot
$4,380,500 Zestimate®
$853/sqft
$-- HOA
What's special
Custom cabinetryWalk-in closetDual vanitiesFrench pizza ovenGorgeous outdoor fireplace
- 2 days |
- 748 |
- 118 |
Zillow last checked: 8 hours ago
Listing updated: January 20, 2026 at 06:50am
Listed by:
Tim Allen 00891159 831-214-1990,
Coldwell Banker Realty 831-626-2221
Source: MLSListings Inc,MLS#: ML82001370
Tour with a local agent
Facts & features
Interior
Bedrooms & bathrooms
- Bedrooms: 6
- Bathrooms: 5
- Full bathrooms: 4
- 1/2 bathrooms: 1
Dining room
- Features: FormalDiningRoom
Family room
- Features: SeparateFamilyRoom
Heating
- Central Forced Air
Cooling
- None
Features
- Number of fireplaces: 3
- Fireplace features: Gas, Gas Log, Living Room, Primary Bedroom, Other
Interior area
- Total structure area: 5,503
- Total interior livable area: 5,503 sqft
Video & virtual tour
Property
Parking
- Total spaces: 3
- Parking features: Attached
- Attached garage spaces: 3
Features
- Stories: 2
- Has view: Yes
- View description: Forest/Woods, Ocean
- Has water view: Yes
- Water view: Ocean
Lot
- Size: 1.13 Acres
Details
- Parcel number: 008171041000
- Zoning: Residential
- Special conditions: Standard
Construction
Type & style
- Home type: SingleFamily
- Property subtype: Single Family Residence, Residential
Materials
- Foundation: Concrete Perimeter and Slab
- Roof: Concrete, Tile
Condition
- New construction: No
- Year built: 1989
Utilities & green energy
- Gas: PublicUtilities
- Sewer: Public Sewer
- Water: Public
- Utilities for property: Public Utilities, Water Public
Community & HOA
Location
- Region: Pebble Beach
Financial & listing details
- Price per square foot: $853/sqft
- Tax assessed value: $2,565,689
- Annual tax amount: $27,713
- Date on market: 4/7/2025
- Listing agreement: ExclusiveRightToSell
Estimated market value
$4,380,500
$3.85M - $5.04M
$6,911/mo
Price history
Price history
| Date | Event | Price |
|---|---|---|
| 1/20/2026 | Listed for sale | $4,695,000-10.6%$853/sqft |
Source: | ||
| 10/28/2025 | Listing removed | $5,250,000$954/sqft |
Source: | ||
| 4/7/2025 | Listed for sale | $5,250,000+128.3%$954/sqft |
Source: | ||
| 10/1/2018 | Sold | $2,300,000$418/sqft |
Source: | ||
| 4/26/2018 | Listing removed | $2,300,000$418/sqft |
Source: Carmel Realty Company #ML81694675 Report a problem | ||
Public tax history
Public tax history
| Year | Property taxes | Tax assessment |
|---|---|---|
| 2025 | $27,713 +3.1% | $2,565,689 +2% |
| 2024 | $26,892 -0.1% | $2,515,382 +2% |
| 2023 | $26,906 +3.5% | $2,466,062 +2% |
Find assessor info on the county website
BuyAbility℠ payment
Est. payment
$29,208/mo
Principal & interest
$23261
Property taxes
$4304
Home insurance
$1643
Climate risks
Neighborhood: 93953
Nearby schools
GreatSchools rating
- 8/10Carmel River Elementary SchoolGrades: K-5Distance: 2.3 mi
- 7/10Carmel Middle SchoolGrades: 6-8Distance: 3 mi
- 10/10Carmel High SchoolGrades: 9-12Distance: 1.9 mi
Schools provided by the listing agent
- District: CarmelUnified
Source: MLSListings Inc. This data may not be complete. We recommend contacting the local school district to confirm school assignments for this home.
