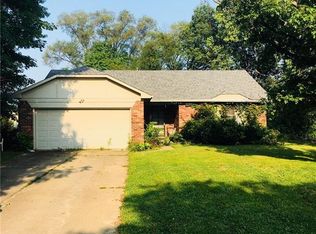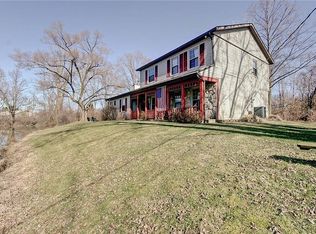GOT A BUYER WANTING TO BUILD SOME SWEAT EQUITY, THIS IS YOUR HOUSE! you'll NOT FIND ANOTHER IN CENTER GROVE SCHOOLS ON AN ACRE ANYWHERE NEAR THIS PRICE BUT THE BUYERS WILL HAVE TO BE READY TO PAINT CARPET AND CLEAN IT UP TO MAKE IT THEIR HOME. AWESOME PRIVATE LOCATION OFF THE ROAD WITH A FULL ACRE OF GROUND, THIS ALL BRICK RANCH IS A ONE OWNER HOME BUT THE SELLER WASN'T ABLE TO CARE FOR IT OVER THE LAST SEVERAL YEARS. BE READY TO CARPET AND PAINT THIS DIAMOND IN THE ROUGH BUT WHEN THE WORK IS COMPLETED, YOU WILL HAVE A TRUE JEWEL!! COME SEE IT TODAY!
This property is off market, which means it's not currently listed for sale or rent on Zillow. This may be different from what's available on other websites or public sources.

