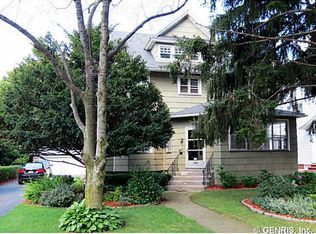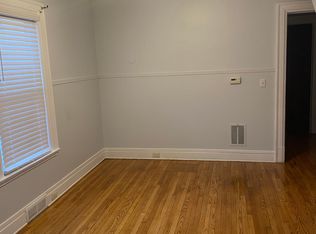Closed
$258,000
1579 Culver Rd, Rochester, NY 14609
4beds
2,319sqft
Single Family Residence
Built in 1907
0.28 Acres Lot
$262,600 Zestimate®
$111/sqft
$2,669 Estimated rent
Maximize your home sale
Get more eyes on your listing so you can sell faster and for more.
Home value
$262,600
$244,000 - $281,000
$2,669/mo
Zestimate® history
Loading...
Owner options
Explore your selling options
What's special
Charming 4-Bedroom Home Full of Character & Updates! Step into timeless elegance with this beautifully maintained 4-bedroom, 1.5-bath home featuring recently refinished hardwood floors throughout and stunning wood beam ceiling accents. Nearly $10,000 spent on redoing the hardwoods painting in a few rooms. You’ll love the spacious living room with one of two cozy wood-burning fireplaces, perfect for relaxing evenings. The large formal dining room is ideal for entertaining, while the expansive eat-in kitchen boasts granite countertops, vaulted ceilings, exposed brick, and modern updates that blend style with function. This home offers a convenient first-floor laundry with additional hookups in the basement, making everyday living even easier. Other highlights include a detached 2-car garage, vinyl siding for low-maintenance living, and a charming front porch. Enjoy low city taxes and a location that’s just minutes from major highways—ideal for commuting. Newer Roof (2019), Newer Siding (2018), Newer Driveway (2017) Don't miss the perfect blend of charm, space, and convenience. No delayed negotiations and holding an open house Sat 8/23 from noon to 1:30.
Zillow last checked: 8 hours ago
Listing updated: October 07, 2025 at 06:34am
Listed by:
Michael Trippany 585-723-8196,
WCI Realty
Bought with:
Nicole Meney, 10401326014
Keller Williams Realty Greater Rochester
Source: NYSAMLSs,MLS#: R1632566 Originating MLS: Rochester
Originating MLS: Rochester
Facts & features
Interior
Bedrooms & bathrooms
- Bedrooms: 4
- Bathrooms: 2
- Full bathrooms: 1
- 1/2 bathrooms: 1
- Main level bathrooms: 1
- Main level bedrooms: 1
Heating
- Gas, Hot Water
Appliances
- Included: Dishwasher, Gas Cooktop, Gas Water Heater, Refrigerator
- Laundry: Main Level
Features
- Breakfast Bar, Cedar Closet(s), Cathedral Ceiling(s), Separate/Formal Dining Room, Entrance Foyer, Separate/Formal Living Room, Granite Counters, Living/Dining Room, Skylights, Natural Woodwork, Bedroom on Main Level
- Flooring: Ceramic Tile, Hardwood, Laminate, Varies
- Windows: Leaded Glass, Skylight(s)
- Basement: Full
- Number of fireplaces: 2
Interior area
- Total structure area: 2,319
- Total interior livable area: 2,319 sqft
Property
Parking
- Total spaces: 2
- Parking features: Detached, Garage, Garage Door Opener
- Garage spaces: 2
Features
- Patio & porch: Open, Porch
- Exterior features: Blacktop Driveway
Lot
- Size: 0.28 Acres
- Dimensions: 60 x 203
- Features: Rectangular, Rectangular Lot, Residential Lot
Details
- Parcel number: 26140010732000020200000000
- Special conditions: Standard
Construction
Type & style
- Home type: SingleFamily
- Architectural style: Cape Cod,Two Story
- Property subtype: Single Family Residence
Materials
- Vinyl Siding, Copper Plumbing
- Foundation: Block
- Roof: Asphalt
Condition
- Resale
- Year built: 1907
Utilities & green energy
- Electric: Circuit Breakers
- Sewer: Connected
- Water: Connected, Public
- Utilities for property: Cable Available, Sewer Connected, Water Connected
Community & neighborhood
Location
- Region: Rochester
- Subdivision: C Yaky
Other
Other facts
- Listing terms: Cash,Conventional,FHA,VA Loan
Price history
| Date | Event | Price |
|---|---|---|
| 10/2/2025 | Sold | $258,000-2.6%$111/sqft |
Source: | ||
| 9/9/2025 | Pending sale | $265,000$114/sqft |
Source: | ||
| 9/4/2025 | Price change | $265,000-7.8%$114/sqft |
Source: | ||
| 8/22/2025 | Listed for sale | $287,500+4.5%$124/sqft |
Source: | ||
| 7/23/2025 | Listing removed | $275,000$119/sqft |
Source: | ||
Public tax history
| Year | Property taxes | Tax assessment |
|---|---|---|
| 2024 | -- | $267,100 +69.1% |
| 2023 | -- | $158,000 |
| 2022 | -- | $158,000 |
Find assessor info on the county website
Neighborhood: Homestead Heights
Nearby schools
GreatSchools rating
- 2/10School 33 AudubonGrades: PK-6Distance: 0.7 mi
- 2/10Northwest College Preparatory High SchoolGrades: 7-9Distance: 0.5 mi
- 2/10East High SchoolGrades: 9-12Distance: 1.1 mi
Schools provided by the listing agent
- District: Rochester
Source: NYSAMLSs. This data may not be complete. We recommend contacting the local school district to confirm school assignments for this home.

