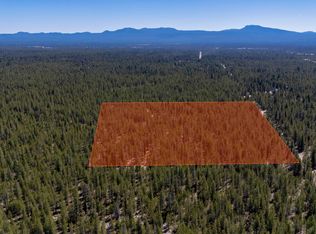Two story with wraparound covered porch and balcony. Separate garage with large finished storage room attached.
This property is off market, which means it's not currently listed for sale or rent on Zillow. This may be different from what's available on other websites or public sources.
