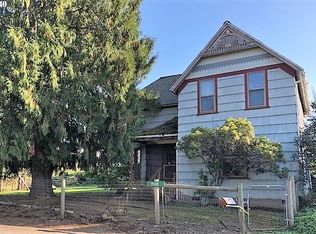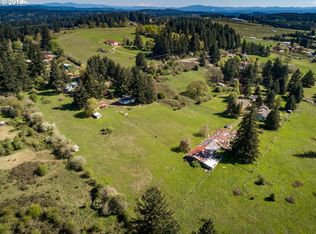Looking for a home on land? This is it. Build your dream home on this beautiful 10+ acre parcel 8 SE miles from Oregon City. The property includes a 3 bed 2 bath 1979 mobile home mounted on blocks. Features: heat pump, fire place, wood stove, along with a private well and septic system. Property has a couple small sheds and a large pole barn ideal for workshop, storage, home business you name it. There's also some Douglas fir trees towards the back of the property ... check out the drone pics.
This property is off market, which means it's not currently listed for sale or rent on Zillow. This may be different from what's available on other websites or public sources.

