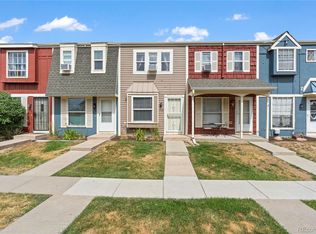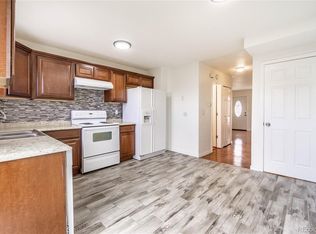Sold for $300,000 on 08/11/23
$300,000
15787 E 13th Place, Aurora, CO 80011
3beds
1,470sqft
Townhouse
Built in 1975
436 Square Feet Lot
$312,600 Zestimate®
$204/sqft
$2,175 Estimated rent
Home value
$312,600
$297,000 - $328,000
$2,175/mo
Zestimate® history
Loading...
Owner options
Explore your selling options
What's special
Discover the charm and convenience of this fully renovated 3-bedrooms, 2.5 bathrooms condo/townhome that offers comfortable living spaces and a convenient location near various amenities and transportation options.
With beautiful wide plank laminate flooring and all new interior paint throughout, the living room greets you with a remodeled 1/2 bathroom to the right and dining/kitchen area straight ahead. All shaker style cabinets, butcher block countertops, tile backsplash, and stainless steel appliances. A small little patio just outside the dining area/kitchen - a perfect space to place a table/chairs to enjoy the morning sunshine. The fence surrounding the patio provides direct access to the reserved parking space. The upper level features 2 bedrooms and a full bathroom.
But that's not all! This home also offers a finished basement with an en-suite bedroom and a family room, providing additional privacy and flexibility. Whether you choose to use it as a guest suite, a teenager's retreat, or a recreation room, the possibilities are endless.
Nestled in a desirable neighborhood, this property is just minutes away from renowned medical facilities such as the University of Colorado Hospital, Children's Hospital Colorado Anschutz Medical Campus, and Rocky Mountain Regional VA Medical Center.
Additionally, the property's proximity to I-225 and DIA (Denver International Airport) ensures effortless travel for both work and leisure. Explore the vibrant city of Denver, indulge in outdoor adventures in the Rocky Mountains, or embark on a getaway without the hassle of long commutes.
Don't miss out on the opportunity to call this home your new home. Schedule a showing today and envision yourself living in this fantastic property that seamlessly combines comfort, convenience, and a desirable location.
Zillow last checked: 8 hours ago
Listing updated: September 13, 2023 at 08:51pm
Listed by:
Olive Joy Bongolan 720-902-9888 olivejoy@kentwood.com,
Kentwood Real Estate Cherry Creek
Bought with:
Jesse Fuller, 40026975
MB Home Town Realty
Source: REcolorado,MLS#: 7627248
Facts & features
Interior
Bedrooms & bathrooms
- Bedrooms: 3
- Bathrooms: 3
- Full bathrooms: 1
- 3/4 bathrooms: 1
- 1/2 bathrooms: 1
- Main level bathrooms: 1
Primary bedroom
- Level: Upper
Primary bedroom
- Level: Basement
Bedroom
- Level: Upper
Bathroom
- Level: Upper
Bathroom
- Level: Main
Bathroom
- Level: Basement
Dining room
- Level: Main
Family room
- Level: Basement
Kitchen
- Level: Main
Laundry
- Level: Basement
Living room
- Level: Main
Heating
- Forced Air
Cooling
- None
Appliances
- Included: Cooktop, Dishwasher, Disposal, Dryer, Microwave, Oven, Refrigerator, Washer
- Laundry: Laundry Closet
Features
- Butcher Counters, Eat-in Kitchen
- Flooring: Laminate
- Basement: Finished,Full
- Common walls with other units/homes: 2+ Common Walls
Interior area
- Total structure area: 1,470
- Total interior livable area: 1,470 sqft
- Finished area above ground: 980
- Finished area below ground: 490
Property
Parking
- Total spaces: 1
- Parking features: Concrete
- Details: Off Street Spaces: 1
Features
- Levels: Two
- Stories: 2
- Patio & porch: Patio
Lot
- Size: 436 sqft
Details
- Parcel number: 031320666
- Special conditions: Standard
Construction
Type & style
- Home type: Townhouse
- Property subtype: Townhouse
- Attached to another structure: Yes
Materials
- Frame, Wood Siding
- Foundation: Concrete Perimeter
- Roof: Composition
Condition
- Updated/Remodeled
- Year built: 1975
Utilities & green energy
- Water: Public
- Utilities for property: Cable Available, Electricity Connected
Community & neighborhood
Security
- Security features: Carbon Monoxide Detector(s), Smoke Detector(s)
Location
- Region: Aurora
- Subdivision: Berkshire Place Condos
HOA & financial
HOA
- Has HOA: Yes
- HOA fee: $337 monthly
- Services included: Gas, Heat, Insurance, Maintenance Grounds, Maintenance Structure, Recycling, Sewer, Trash, Water
- Association name: Colorado Association Services
- Association phone: 303-232-9200
Other
Other facts
- Listing terms: Cash,Conventional,VA Loan
- Ownership: Corporation/Trust
- Road surface type: Paved
Price history
| Date | Event | Price |
|---|---|---|
| 8/11/2023 | Sold | $300,000+76.5%$204/sqft |
Source: | ||
| 2/14/2022 | Listing removed | -- |
Source: Zillow Rental Manager | ||
| 2/7/2022 | Listed for rent | $2,200$1/sqft |
Source: Zillow Rental Manager | ||
| 11/5/2021 | Sold | $170,000+169.8%$116/sqft |
Source: Public Record | ||
| 2/14/2006 | Sold | $63,000+28.8%$43/sqft |
Source: Public Record | ||
Public tax history
| Year | Property taxes | Tax assessment |
|---|---|---|
| 2024 | $1,480 +13.9% | $15,926 -19.6% |
| 2023 | $1,300 -3.1% | $19,801 +52.9% |
| 2022 | $1,342 | $12,948 -2.8% |
Find assessor info on the county website
Neighborhood: Laredo Highline
Nearby schools
GreatSchools rating
- 3/10Laredo Elementary SchoolGrades: PK-5Distance: 0.3 mi
- 3/10East Middle SchoolGrades: 6-8Distance: 0.5 mi
- 2/10Hinkley High SchoolGrades: 9-12Distance: 0.3 mi
Schools provided by the listing agent
- Elementary: Laredo
- Middle: East
- High: Hinkley
- District: Adams-Arapahoe 28J
Source: REcolorado. This data may not be complete. We recommend contacting the local school district to confirm school assignments for this home.
Get a cash offer in 3 minutes
Find out how much your home could sell for in as little as 3 minutes with a no-obligation cash offer.
Estimated market value
$312,600
Get a cash offer in 3 minutes
Find out how much your home could sell for in as little as 3 minutes with a no-obligation cash offer.
Estimated market value
$312,600

