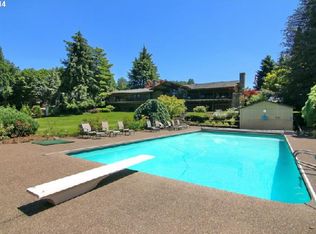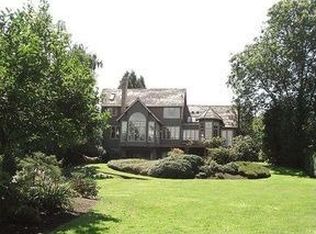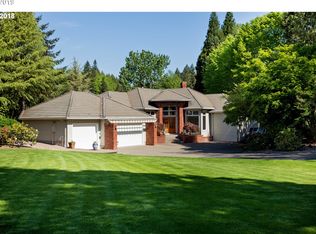This waterfront home has many updates, large granite kitchen island, double ovens, 2 fireplaces, 4 bedrooms, and 4 bathrooms.With 4000+ square feet of living area. Perfect for entertaining!Incredible Riverview''s from many rooms including the master bedroom with its own fireplace!River access with dock and boat house, equipped with a boat lift.Easy access to I-5, easy access to Aurora airport.
This property is off market, which means it's not currently listed for sale or rent on Zillow. This may be different from what's available on other websites or public sources.


