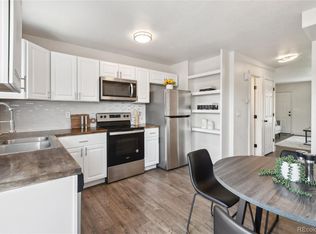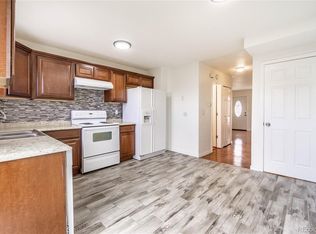Sold for $261,000 on 01/17/25
$261,000
15785 E 13th Place, Aurora, CO 80011
2beds
1,470sqft
Townhouse
Built in 1975
435.6 Square Feet Lot
$252,900 Zestimate®
$178/sqft
$2,247 Estimated rent
Home value
$252,900
$235,000 - $271,000
$2,247/mo
Zestimate® history
Loading...
Owner options
Explore your selling options
What's special
Welcome to this charming two-story condominium in Aurora, offering you a comfortable and convenient lifestyle. This home features two bedrooms and three bathrooms. The main floor boasts a well-appointed kitchen, a spacious living room and a dining area, ideal for hosting guests. The finished basement offers versatility, with a bathroom, laundry room that includes a washer and dryer and potential for an additional bedroom or office space. Head to the second floor to find your two cozy bedrooms and a hallway bathroom.
This home offers the convenience of one assigned parking spot, ensuring you never have to worry about finding a parking space. The prime location of this condo is close to highways and shopping centers, making it easy to access all the amenities you need.
With a perfect blend of style, functionality and location, this condo is an excellent investment opportunity for anyone looking for a comfortable and convenient lifestyle. Don't miss out on making it your own!
Zillow last checked: 8 hours ago
Listing updated: January 22, 2025 at 10:06am
Listed by:
Diana Rodriguez 303-847-6293 dianasellscolorado@gmail.com,
Coldwell Banker Realty 24
Bought with:
Rey Cordova, 100098848
Keller Williams Realty Downtown LLC
Eva Garcia, 100054867
Keller Williams Realty Downtown LLC
Source: REcolorado,MLS#: 7103157
Facts & features
Interior
Bedrooms & bathrooms
- Bedrooms: 2
- Bathrooms: 3
- Full bathrooms: 1
- 3/4 bathrooms: 1
- 1/2 bathrooms: 1
- Main level bathrooms: 1
Bedroom
- Description: Faces Front Of Home
- Level: Upper
- Area: 144 Square Feet
- Dimensions: 12 x 12
Bedroom
- Description: Faces Parking Lot
- Level: Upper
- Area: 120 Square Feet
- Dimensions: 10 x 12
Bathroom
- Description: Powder Room
- Level: Main
Bathroom
- Level: Upper
Bathroom
- Level: Basement
Bonus room
- Description: This Space Can Be Easily Converted To Additional Bedroom, Office/Flex Space
- Level: Basement
Kitchen
- Description: All Appliances Included, Eat-In Space
- Level: Main
- Area: 156 Square Feet
- Dimensions: 12 x 13
Laundry
- Description: Washer & Dryer Included
- Level: Basement
Living room
- Level: Main
- Area: 182 Square Feet
- Dimensions: 13 x 14
Heating
- Forced Air
Cooling
- Central Air
Appliances
- Included: Cooktop, Dishwasher, Dryer, Microwave, Oven, Range, Refrigerator, Washer
- Laundry: In Unit
Features
- Eat-in Kitchen, Smoke Free
- Flooring: Carpet, Laminate, Tile
- Windows: Double Pane Windows
- Basement: Finished,Full
- Common walls with other units/homes: 2+ Common Walls
Interior area
- Total structure area: 1,470
- Total interior livable area: 1,470 sqft
- Finished area above ground: 980
- Finished area below ground: 450
Property
Parking
- Total spaces: 1
- Details: Reserved Spaces: 1
Features
- Levels: Two
- Stories: 2
- Entry location: Exterior Access
- Patio & porch: Patio
- Exterior features: Lighting
- Fencing: Full
Lot
- Size: 435.60 sqft
- Features: Near Public Transit
Details
- Parcel number: 031320674
- Zoning: RES
- Special conditions: Standard
Construction
Type & style
- Home type: Townhouse
- Property subtype: Townhouse
- Attached to another structure: Yes
Materials
- Frame, Wood Siding
- Foundation: Slab
- Roof: Composition
Condition
- Year built: 1975
Utilities & green energy
- Sewer: Public Sewer
- Water: Public
- Utilities for property: Cable Available
Community & neighborhood
Security
- Security features: Carbon Monoxide Detector(s), Smoke Detector(s)
Location
- Region: Aurora
- Subdivision: Berkshire Place
HOA & financial
HOA
- Has HOA: Yes
- HOA fee: $376 monthly
- Services included: Insurance, Maintenance Grounds, Recycling, Sewer, Snow Removal, Trash, Water
- Association name: Berkshire Place Association
- Association phone: 720-882-0560
Other
Other facts
- Listing terms: Cash,Conventional,FHA,VA Loan
- Ownership: Individual
- Road surface type: Paved
Price history
| Date | Event | Price |
|---|---|---|
| 1/17/2025 | Sold | $261,000-5.1%$178/sqft |
Source: | ||
| 12/9/2024 | Pending sale | $275,000$187/sqft |
Source: | ||
| 8/29/2024 | Price change | $275,000-1.8%$187/sqft |
Source: | ||
| 7/6/2024 | Listed for sale | $280,000+124%$190/sqft |
Source: | ||
| 9/17/2015 | Sold | $125,000$85/sqft |
Source: Public Record | ||
Public tax history
| Year | Property taxes | Tax assessment |
|---|---|---|
| 2024 | $1,422 -3.1% | $15,303 -20.2% |
| 2023 | $1,468 -3.1% | $19,172 +31.1% |
| 2022 | $1,516 | $14,623 -2.8% |
Find assessor info on the county website
Neighborhood: Laredo Highline
Nearby schools
GreatSchools rating
- 3/10Laredo Elementary SchoolGrades: PK-5Distance: 0.3 mi
- 3/10East Middle SchoolGrades: 6-8Distance: 0.5 mi
- 2/10Hinkley High SchoolGrades: 9-12Distance: 0.3 mi
Schools provided by the listing agent
- Elementary: Laredo
- Middle: East
- High: Hinkley
- District: Adams-Arapahoe 28J
Source: REcolorado. This data may not be complete. We recommend contacting the local school district to confirm school assignments for this home.
Get a cash offer in 3 minutes
Find out how much your home could sell for in as little as 3 minutes with a no-obligation cash offer.
Estimated market value
$252,900
Get a cash offer in 3 minutes
Find out how much your home could sell for in as little as 3 minutes with a no-obligation cash offer.
Estimated market value
$252,900

