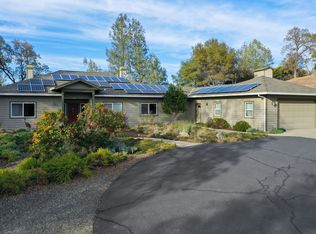Classic California Ranch home in private setting. Excellent curb appeal. The 9.5 acres has plenty of room. Zoning is agricultural. An irrigation ditch runs through the property. Whether sitting by the pool, or on the patio, you can enjoy the sound of the flowing water. Lots of windows let in an abundance of natural light and provide pleasant views. The kitchen has a professional 6-burner gas range and double oven and looks out to the living room. Many modern touches and updating throughout. I...
This property is off market, which means it's not currently listed for sale or rent on Zillow. This may be different from what's available on other websites or public sources.

